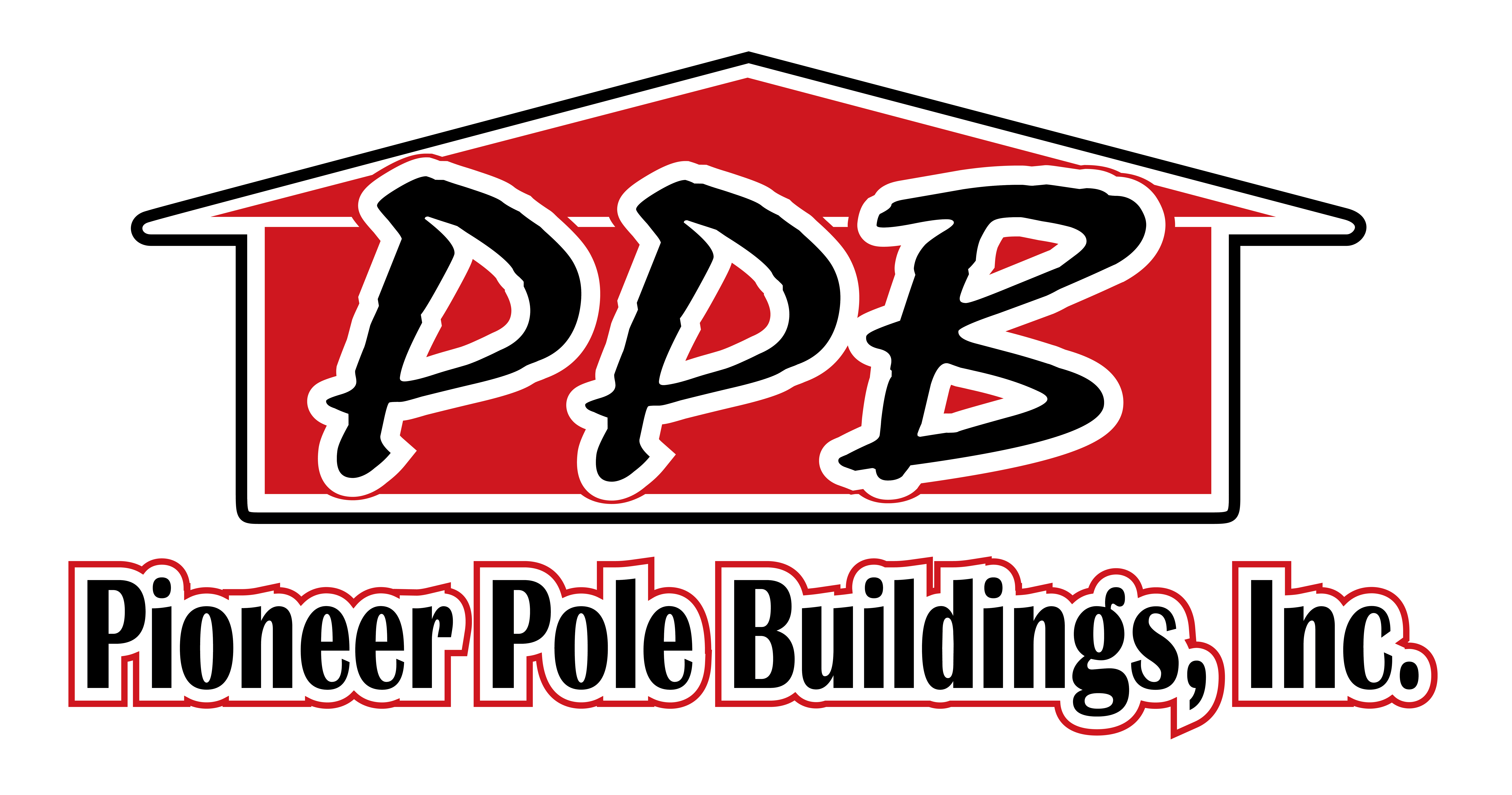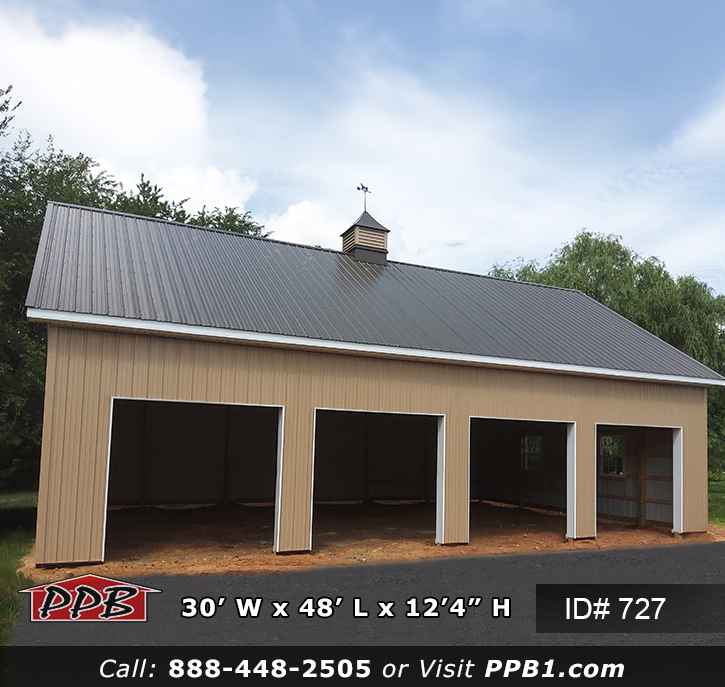727 Four-Car Garage Overview
So this Four-Car Garage we built in the past. Altogether, please contact the sales department for construction costs and any questions. In Addition below is a breakdown of information on the building ID #727 (30 x 48 x 12) Four-Car Garage. Finally, Contact us for more details and a Free Quote on your Pole Barn.
Need a place for vehicle storage… this Thirty Foot Wide by Forty-Eight Foot Long by Twelve-Foot High building with a Metal Exterior and Studded interior has Four, Nine-Foot-Wide by Eight-Foot Carriage House Short Panel Insulated Garage Doors. The building has One-Foot overhangs which are covered with vinyl soffit. There are Three, Three-Foot Wide by Four-Foot High Single Hung Insulated White with Grids & Screen Windows. There is One Entry Door, model number 3068 inswing 9Lite RH Fiberglass Insulated PRIMED.
727 Four-Car Garage
Details:
- Building Type: Residential
- Building Size: 30’W x 48’L x 12’4″H
- Siding Type: Metal
- Siding Color: Tan
- Two Tone: N/A
- Roof Type: Metal
- Roof Color: Bronze
- Trim Color: White
Also Buildings Details:
- 4×6 poles .23 MCA treated, poles 8′ on center in all areas except where 10′ is allowable on gable ends
- Siding: 28 Gauge Frontier Panel 50-Year Warranty
- Roofing: 27 Gauge Frontier Panel 50-Year Warranty
- 30′ Standard Trusses, 4′ on center, 8/12 pitch, snow load by code and design
Openings Details:
- (4) 9’W x 8’H Carriage House Short Panel Insulated, Hi-Lift, Placement: eave, Lights: 2
- (4) Opener: 1/2 HP medium duty jackshaft side mount opener with interior wall button, safety photocells,
- (1) remote transmitter w/8′ chai
- (1) Entry Door 3068 inswing 9Lite RH Fiberglass Insulated PRIMED
- (8) Long panel door insert “2 Piece Arched Stockton”
- (3) Window 3W 4H Single Hung Insulated White with Grids & Screen
Overhangs Details:
- Eaves 1: 1′
- Eaves 2: 1′
- Gables 1: 1′
- Gables 2: 1′
- 100 feet Gutter: 5K W/Downspout
Lean-To Details:
- N/A
Insulation Details:
- Roof: Double Bubble Vapor Barrier
Lastly Miscellaneous Details:
- 48 ft, Universal Ridge Vent
- (1) 36″ Cupola w/ louvers
- (1) 30″ MWI Antique Auto Weathervane
- 2 x 6 Skirtboard .60 Treated with barrier tape
- 4” concrete floor, expansion joints, fiber mesh, 3500 PSI. Customer supplies 4” stone base. Concrete crew
spreads stone. Extra concrete or extra grading is an extra charge. 3’x48′ apron on Eave #1 that will wrap around
corner and create a 3’x6′ apron on Gable #1. - Site Prep: Pioneer to strip grass and level 36’x54′ Pad for 30’x48′ building and 3′ Concrete Apron. All stripped
material to remain on site. - Posts to be 3-ply 2×6 glu-lam posts
727 (30 x 48 x 12) Four-Car Garage
Request A Quote From PPB!





#Tan #Four-Car #Bronze #Car #Garage #White #Building #Metal #Roof #Pioneer #Pole #Buildings
In the same way, Pioneer Pole Buildings can help you build a Four-Car Garage to store your vehicles. We also have experience building custom pole buildings and residential buildings of various lengths and widths to meet the unique needs of our customers.
Please let us know what you need, and we can customize it for you. Additionally, we can change all colors to your liking.
Without reservation ID# 727 is customized, for an exact construction cost and any questions about this Four-Car Garage, please contact our Sales Department at 1-888-448-2505 Ext. 136.
If you are interested in a highly customized or commercial building, We suggest that you request a quote.
Pioneer Buildings, our custom and commercial division.
With this in mind, Request A Free Quote Today!

