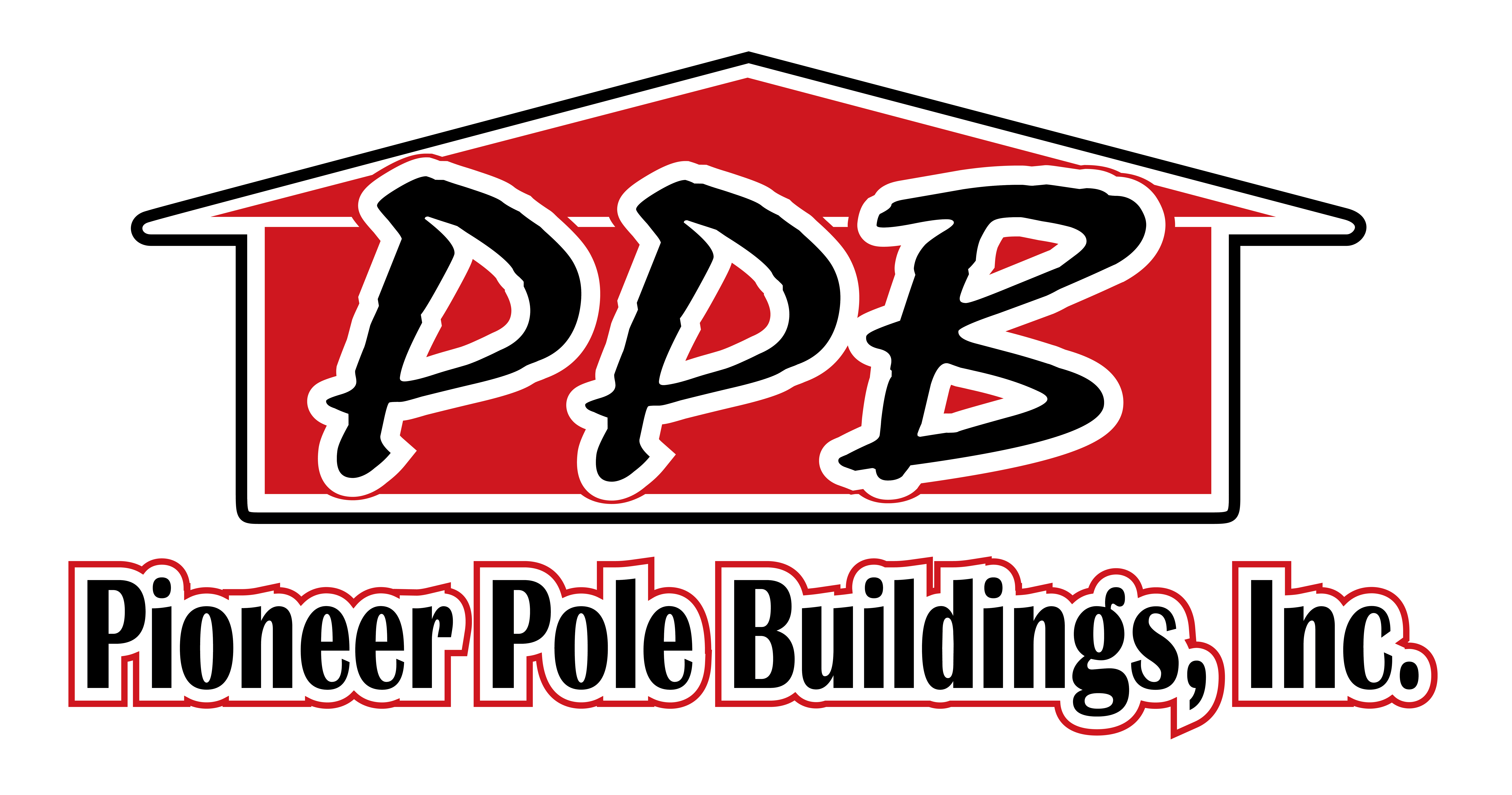Technical Information
PPB Building Materials Information
At Pioneer Pole Buildings, Inc., great pride goes into constructing the highest quality, most structurally sound buildings in the industry. Our buildings are designed for a 90 MPH minimum wind load and remain durable in all kinds of weather.
Every Pioneer building is individually designed by our expert engineering department and is built on site. Our company-owned construction crews have extensive experience in post-frame construction. Superior craftsmanship ensures that our customers get an attractive, high-quality building that will fit their needs.
The research that has gone into the selection of the materials used in Pioneer constructions ensures that our structures will maintain their appearance and functionality for many years to come.
Contact Us
Pole Barn Footings
Minimum of 3000 PSI concrete mix depending on the size of the building and our engineer’s design. The standard depth for footings is minimum 36” from finished floor line.
Pole Barn Posts
Set at a minimum 36” below the finished floor line to the top of the roof trusses in one solid, unspliced column (including gable posts). The posts are set at 8’ on center, but may be set closer depending on door locations. Building code reviews will determine if your building will have a 4x6 solid sawn post or laminated post.
Pole Barn Ground Contact Wood
Posts and other lumber that come in contact with the ground are pressure treated to a content that has a lifetime warranty against decay. These poles have a 50% MORE treatment that lumber supplied by most lumber yards.
Pole Barn Side & Roof Purlins
Purlins are #1 and #2 spruce 2 x 4s set 24” on center. This minimizes splitting at the connections with siding fasteners.
Pole Barn Structural Wood (Headers, Carriers)
We use #1 Southern Yellow Pine Machine Stress Rated (MSR), which is the strongest wood available in the construction industry.
Pole Barn Roof Trusses
Trusses are set 2’ or 4’ on center, and are pre-engineered with loading that exceeds state building code to give you the strongest roof load in the industry. Trusses have a minimum 2 x 6 top and bottom chord.
Pole Barn Roofing & Siding
Pioneer uses premier limited lifetime warranty Pioneer Frontier Panel, painted and heat roll-formed with your choice of 17 colors. The roof and sides are fastened with screws (1 per sq. ft.). The screws are weather-tight with rubber and steel washers. Roofing and siding are fully trimmed at all exposed edges and connections. Vinyl siding and shingled roofing are also available.
Pole Barn Overhead Doors
Our overhead doors feature lifetime warranty panels, galvanized painted steel with torsion style springs and steel bearing type rollers for smooth operation.
Pole Barn Entry Doors
Our entry doors are steel insulated pre-hung residential grade with 10-year warranted keyed knobs. They have a post on each side of the door.
Pole Barn Sliding Doors
Available in a solid or split slider, we offer many sizes from which to choose. Cannonball hardware is used on all sliding doors.
