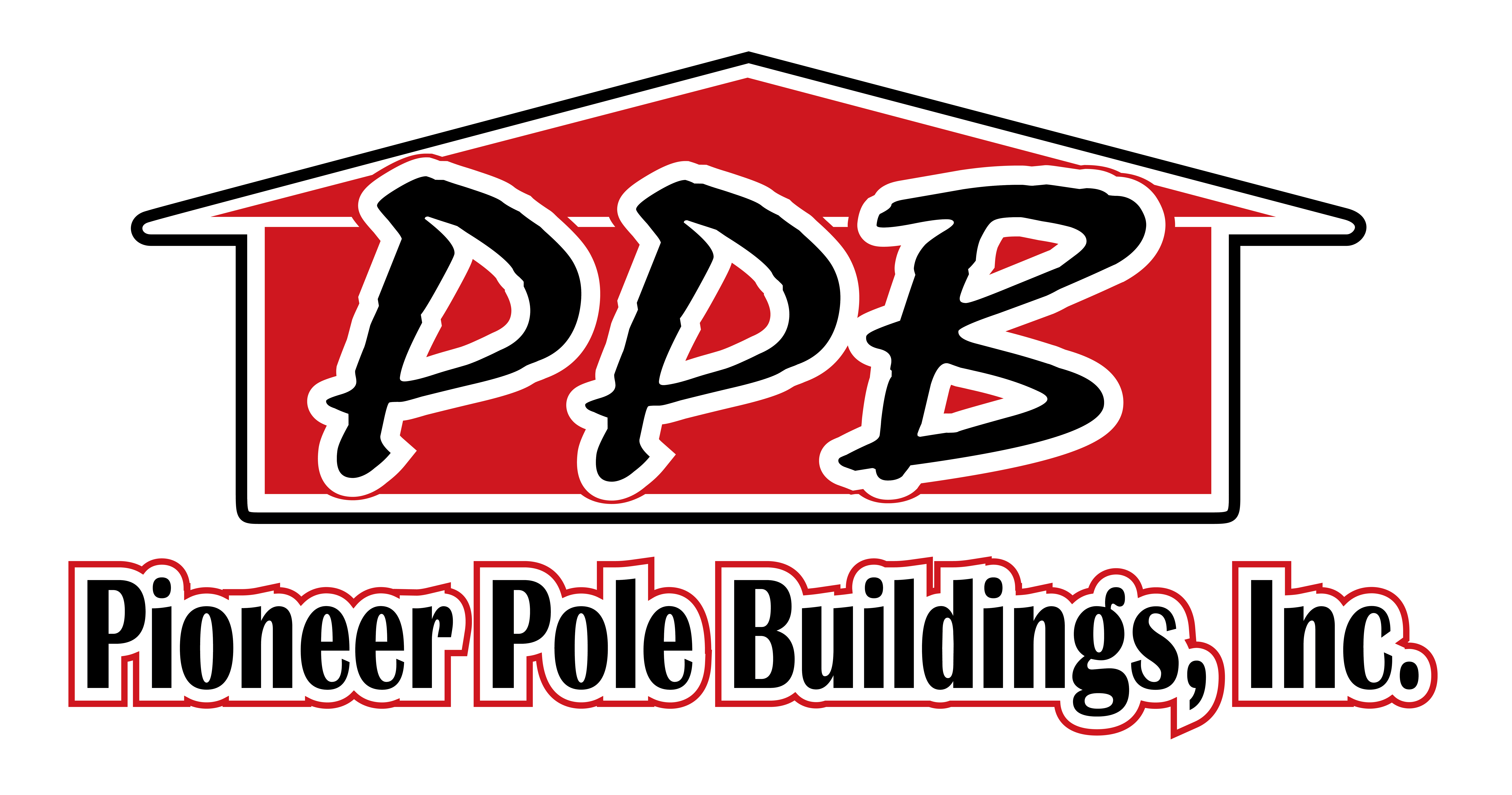Building Options
What Options Do I Have For My Pole Barn?
Pioneer Pole Buildings offers a huge variety of options to customize your building to be exactly what you want. From the usefulness of different doors and windows to the aesthetics of cupolas and overhangs, you can make your building work for you and look great at the same time. Look through our options and decide what suits you best.
Understanding These Pole Building Options
Post Frame Buildings have a definitive structure and appearance. Our experienced sales team will be able to help give recommendations on what will appear best on your pole building. We have designed a variety pole buildings and refer to the images below during our discussion so we can provide more context to the building options being discussed.
Contact Us
Pole Building Options & Customizations
Overhead Doors For Pole Buildings
Our doors are supplied through our overhead door division, F&L Doors
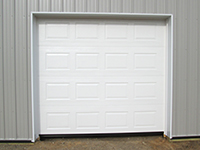
Raised Panel Overhead Door
*Windows can be Added
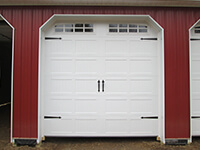
Carriage House Overhead Door
*Shown with Arched Stockton Windows
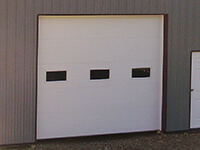
Commercial Style Overhead Door
*Shown with Windows
Sliding Doors For Pole Buildings
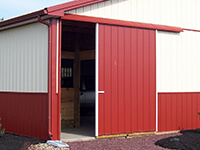
Solid Sliding Door
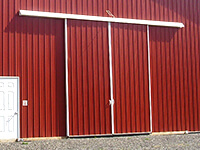
Split-Sliding Door
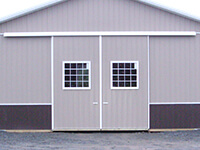
Split-Sliding Door With Windows
*Shown with 4'x4' windows
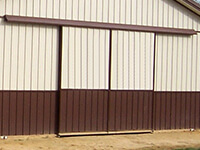
Split-Sliding Doors with Two-Tone
*Shown with Two-Tone Siding
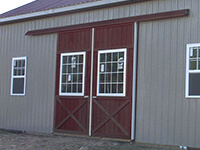
Split Sliding Doors with Wood
*Shown with 4'x4' windows
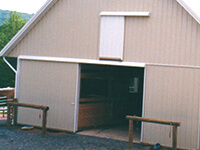
Solid Second Story Sliding Door
Entry Doors For Pole Buildings
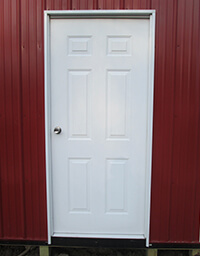
3068 6-Panel Entry Door
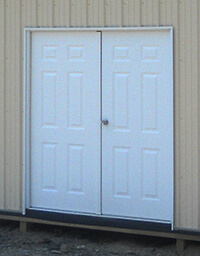
6068 6-Panel Entry Door
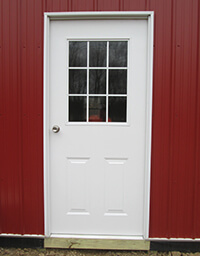
3068 9-Lite Entry Door
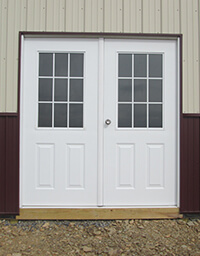
6068 9-Lite Entry Door
*Shown with Two-Tone Siding
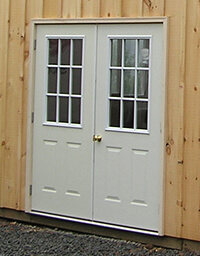
6068 9-Lite Entry Door
*Shown with Board & Batten Siding
Overhangs For Pole Buildings
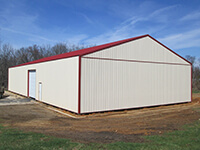
Flush Eaves & Gables Pole Barn
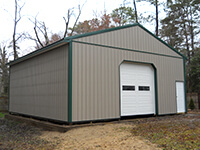
1' Eaves & Flush Gables Pole Barn
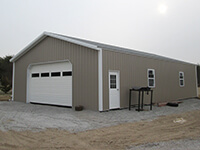
Flush Eaves & 1' Gables Pole Barn
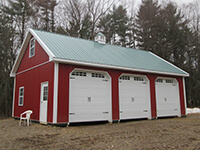
1' Eaves & Gables Pole Barn
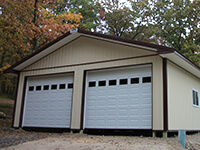
2' Eaves & Gables Pole Barn
Windows For Pole Buildings
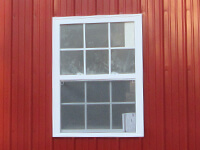
3'x4' Single-Hung Window
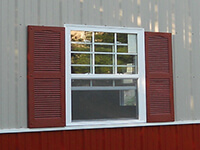
3'x4' Window with Louvered Shutters
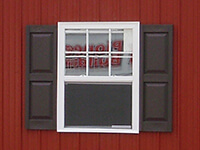
3'x4' Window with Raised Panel Shutters
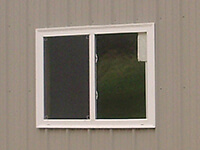
4'x3' Sliding Window
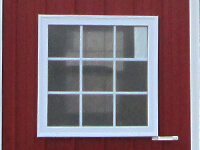
3'x3' Fixed Window
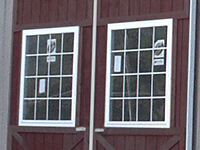
4'x4' Fixed Window
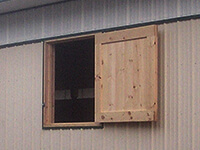
Dutch Window
Cupolas For Pole Buildings
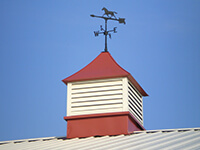
Cupola with Louvers & Weathervane
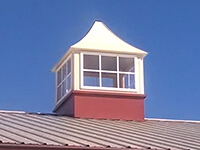
Cupola with Windows & Flashing
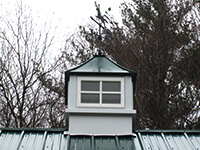
Cupola with Windows & Weathervane
Insulation For Pole Buildings
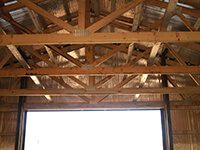
1” or 1/2” Foam Insulation
* Shown on Ceiling & Wall
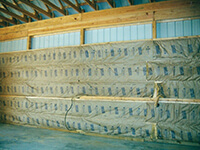
R-21 Rolled Fiberglass Insulation
*Shown on Wall
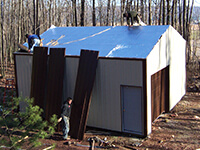
Double Bubble Vapor Barrier on Roof
*Installed before the Steel
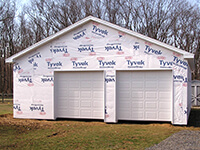
Tyvek House Wrap for Under Vinyl Siding
*Installed before the Vinyl Siding
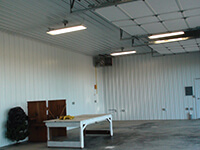
R-38 Blown-In Insulation (Ceiling)
R-21 Rolled Insulation (Walls)
*Insulation Covered with Liner Panel
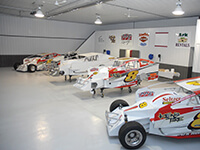
R-38 Blown-In Insulation (Ceiling)
R-21 Rolled Insulation (Walls)
*Covered by Two-Tone Liner Panel
Interior Liner Panel For Pole Buildings
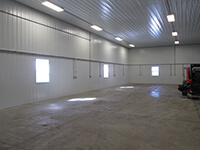
Ceiling & Wall Liner Panel
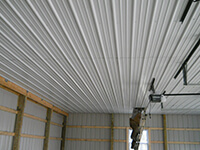
Ceiling Liner Panel
*Ceiling Only
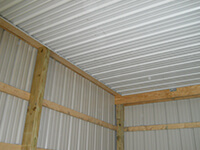
Ceiling Liner Panel
*Ceiling Only
Horse Stalls For Pole Buildings
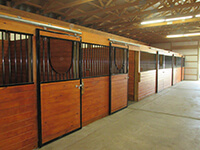
Horse Stalls
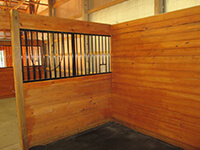
Inside Horse Stalls
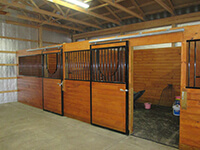
Horse Stall with Door Open
Vents For Pole Buildings
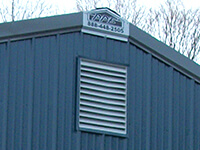
Gable Vent with PPB Sign
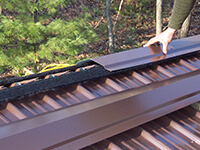
Cobra Ridge Vent Under Ridge Cap
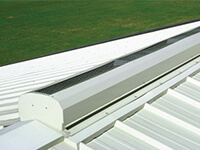
Raised Ridge Vent Along Peak
Attic Floor & Stairs For Pole Buildings
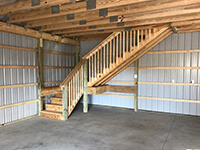
Complete Stairs
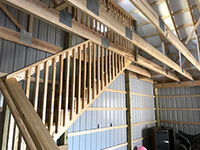
Looking Up Stairs
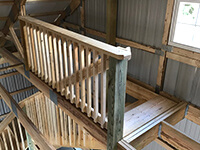
Top Of Stairs
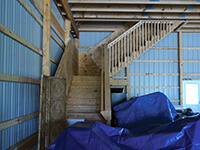
Stairs to Attic
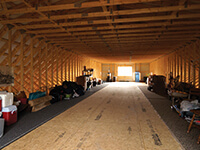
Attic Floor
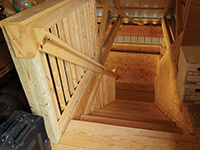
Stairs
*View from Attic
Trusses For Pole Buildings
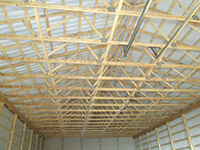
Building with Standard Trusses
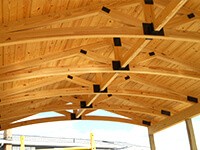
Arched Glu-laminated Trusses
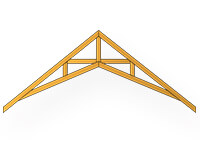
Scissor Truss
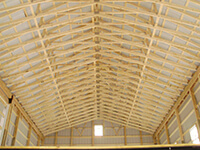
Building with Scissor Trusses
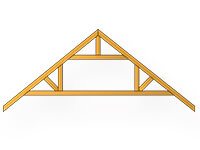
Attic Truss
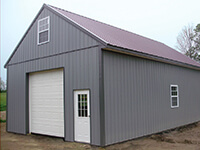
Building with Attic Trusses
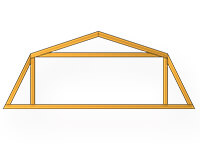
Gambrel Truss
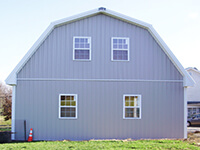
Building with Gambrel Trusses
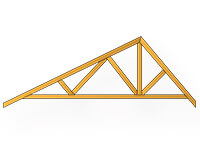
Dual Pitch Truss
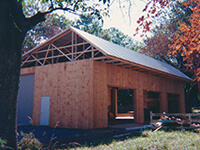
Building with Dual-Pitch Trusses
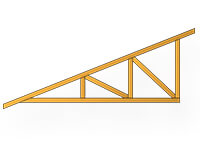
Monopitch Truss
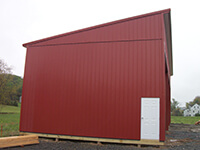
Building with Monopitch Trusses
Sidelights & Skylights For Pole Buildings
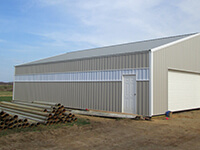
Sidelights
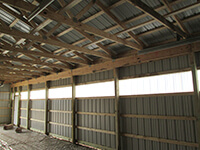
Sidelights
*Interior View
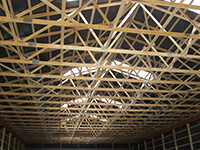
Skylights
*Interior View
Stone Veneer For Pole Buildings
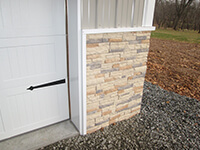
Stone Veneer
*Stone Veneer on Front of Building
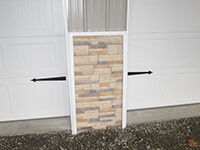
Stone Veneer
*Stone Veneer on Front of Building
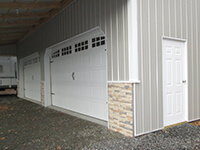
Stone Veneer
*4' Tall on Sides of Garage Doors
