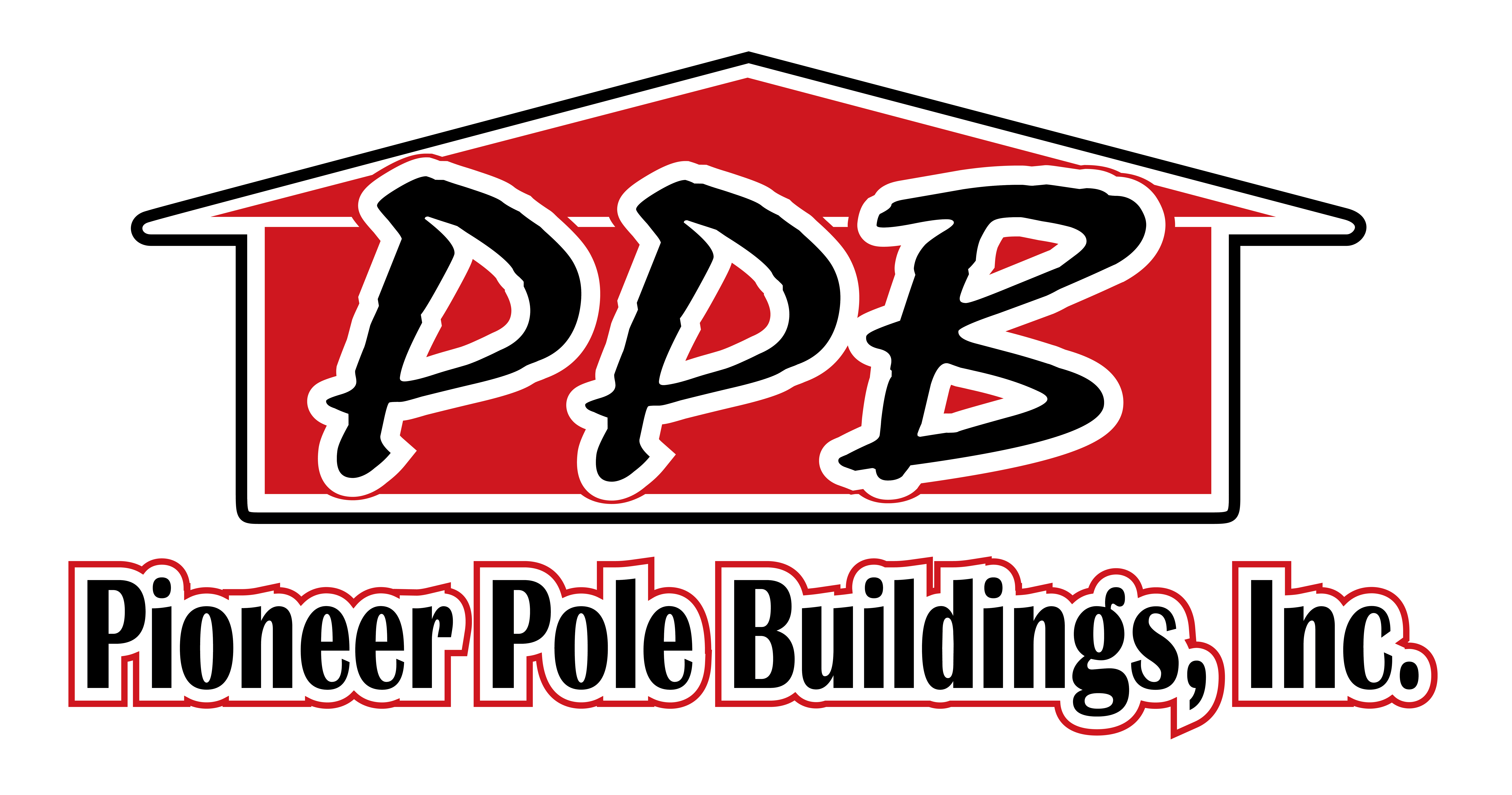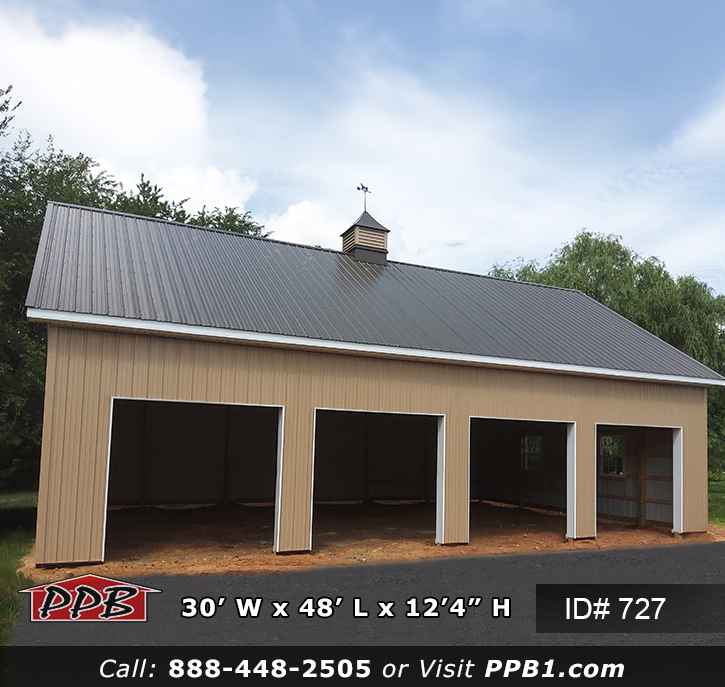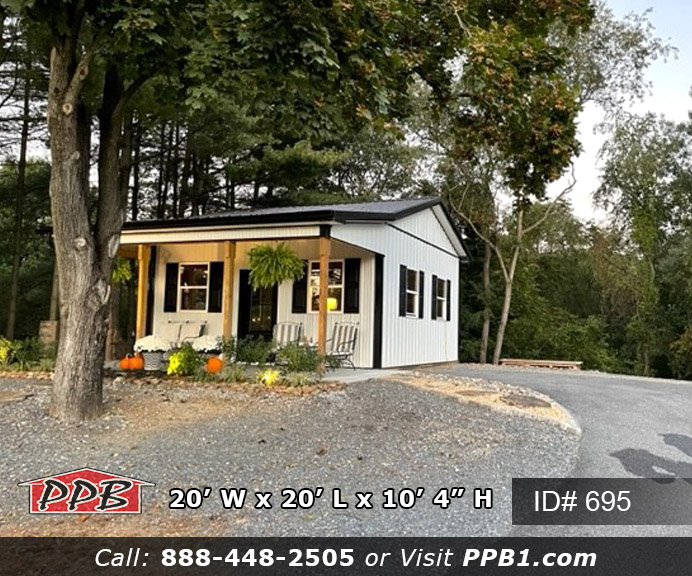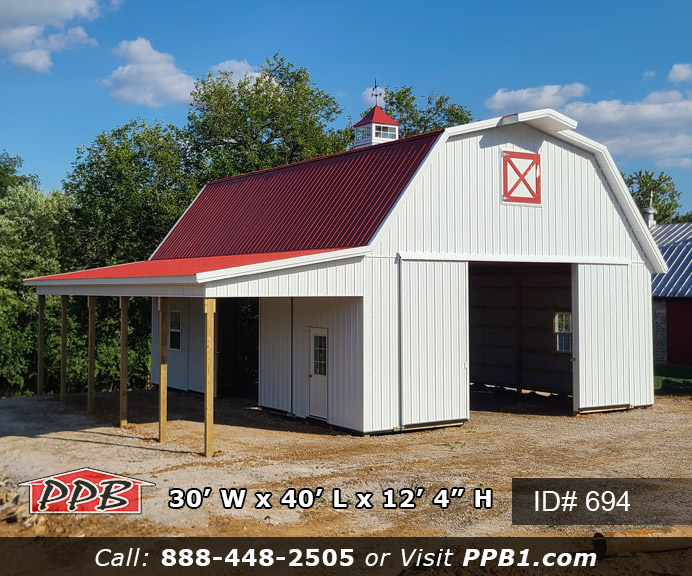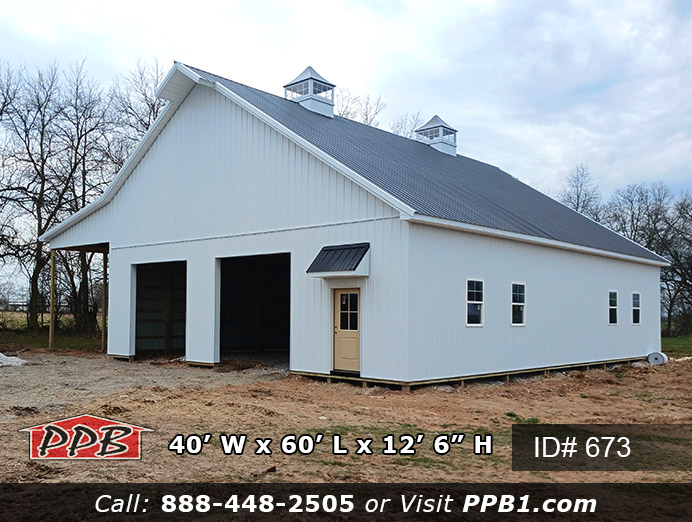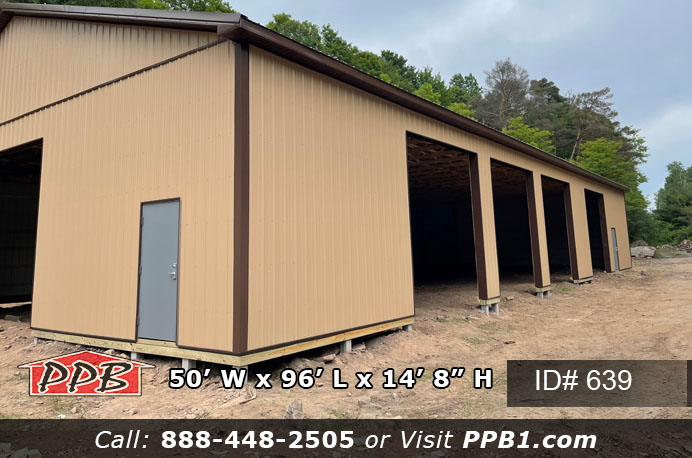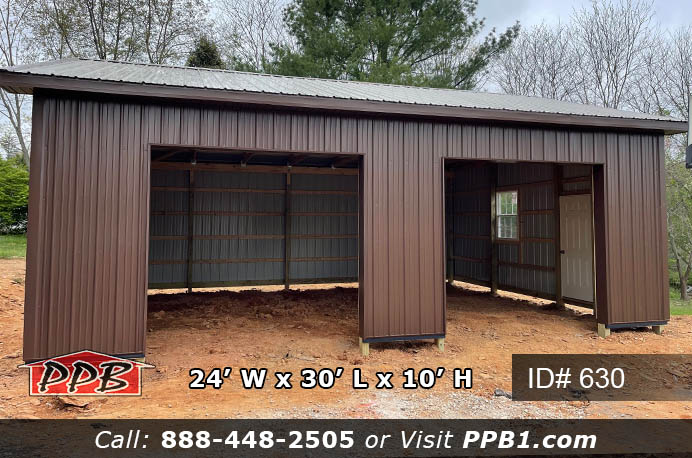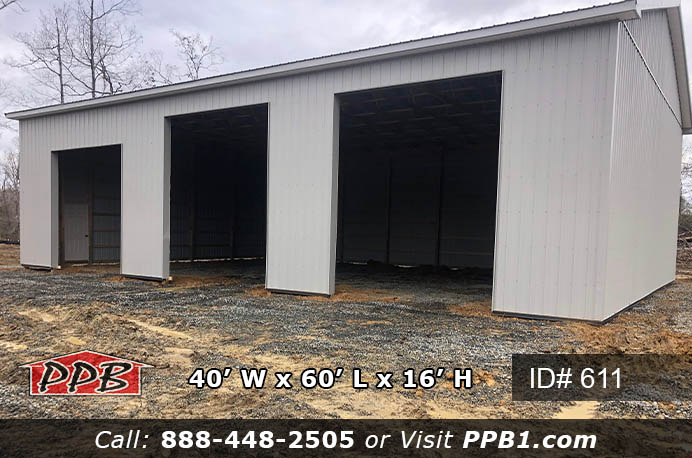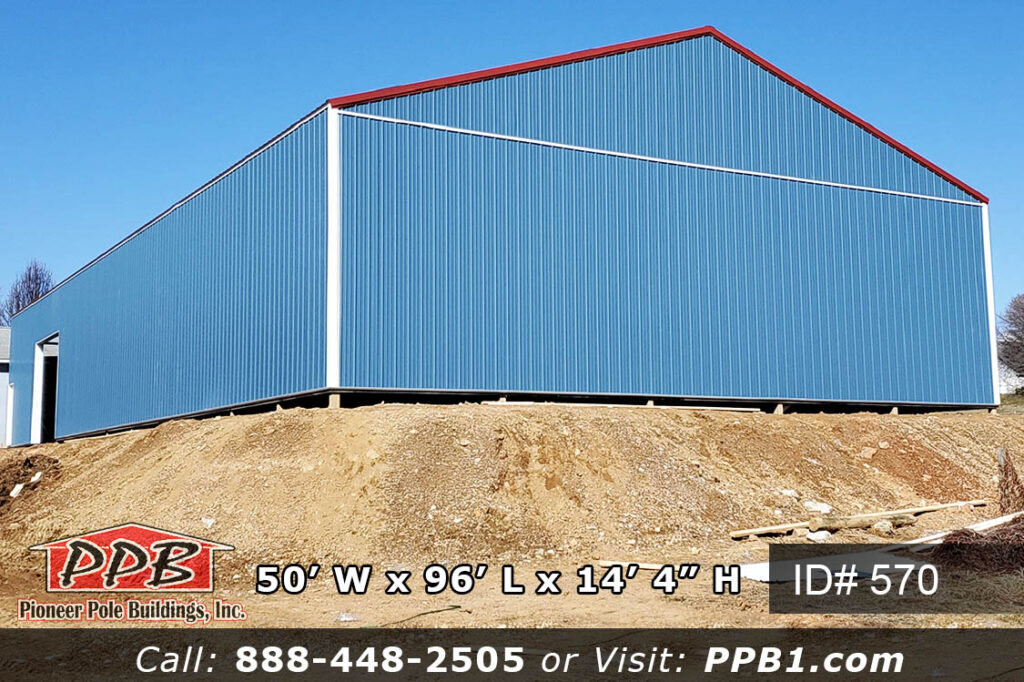731 Commercial Three-Car Garage
731 Commercial Three-Car Garage So this Commercial Three-Car Garage we built in the past. Altogether, please get in touch with the sales department for construction costs and any questions. In Addition below is a breakdown of information on the building ID #731 (40 x 60 x 16) Commercial Three-Car Garage. Finally, Contact us for more […]
731 Commercial Three-Car Garage Read More »
