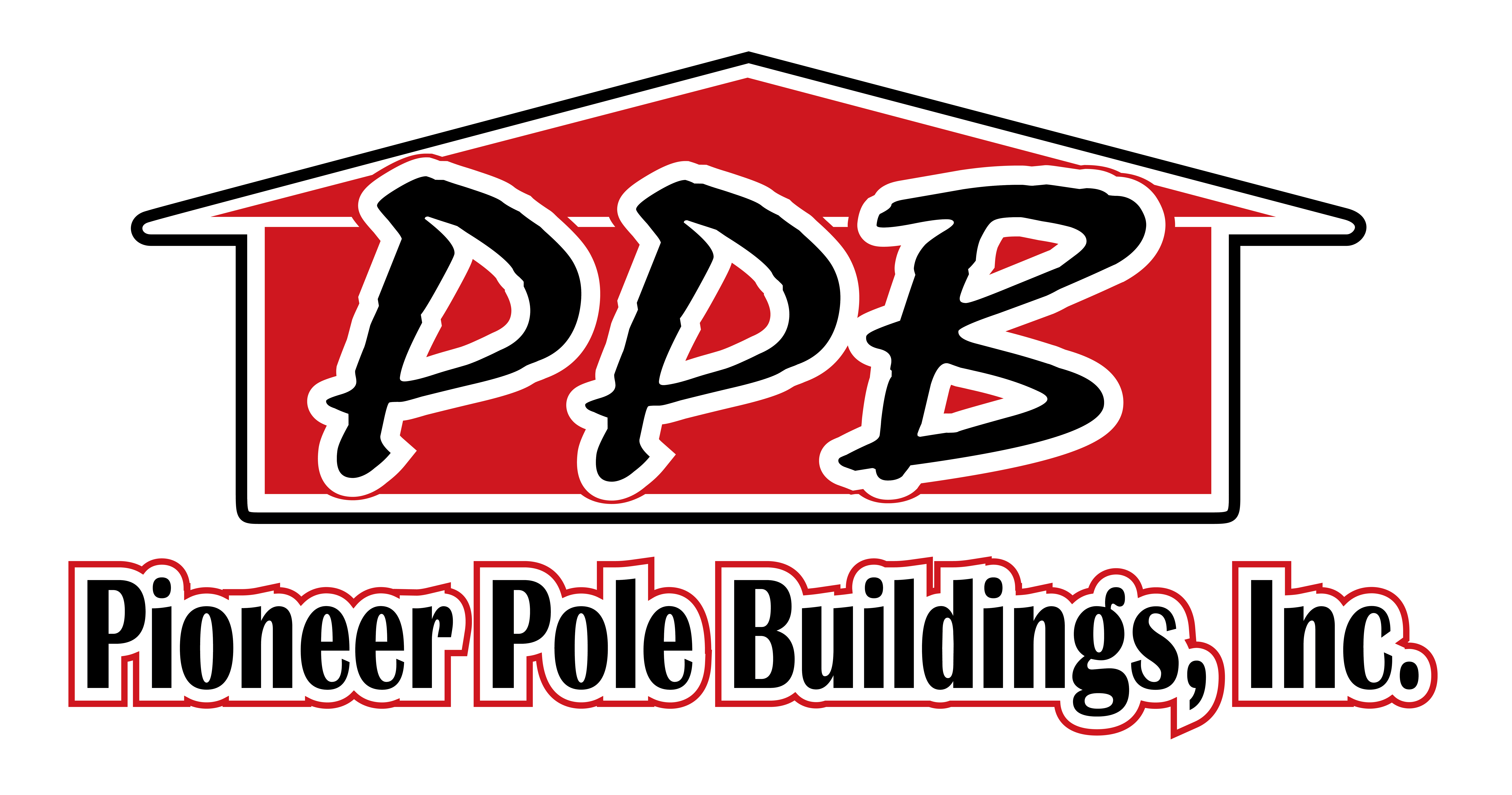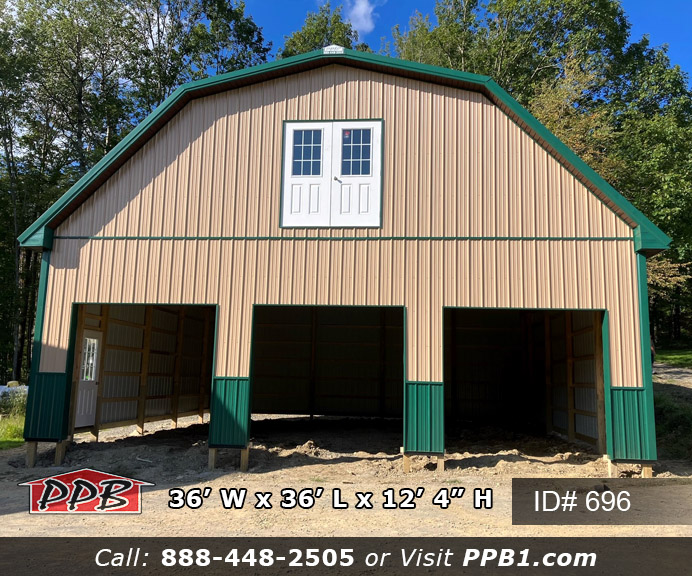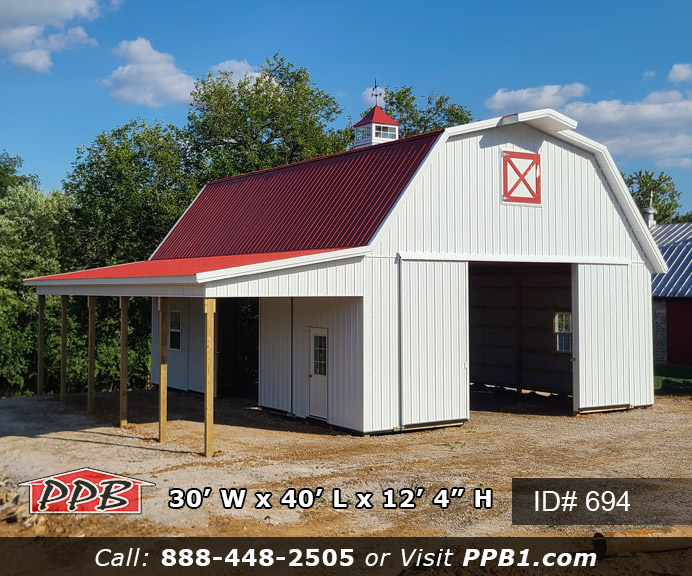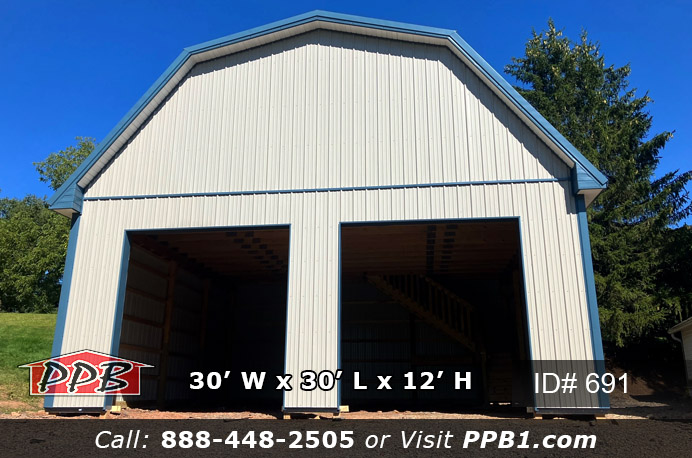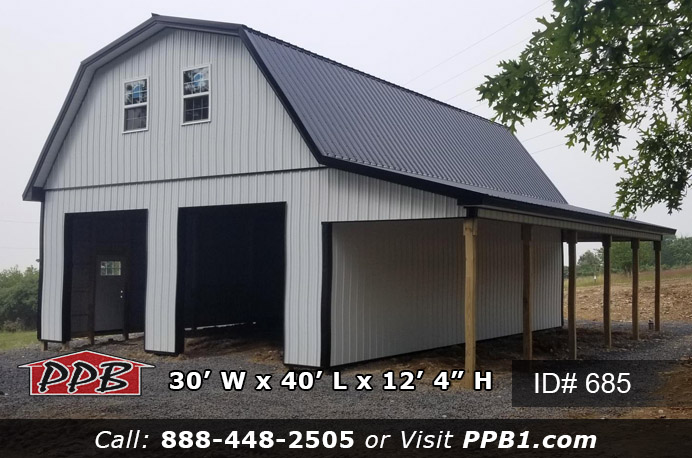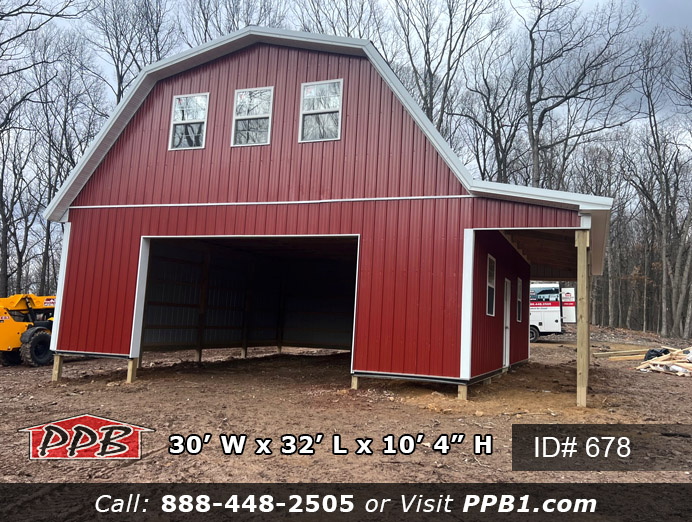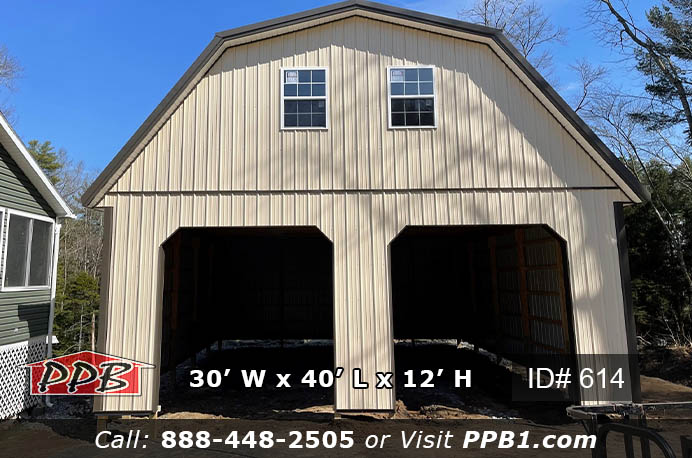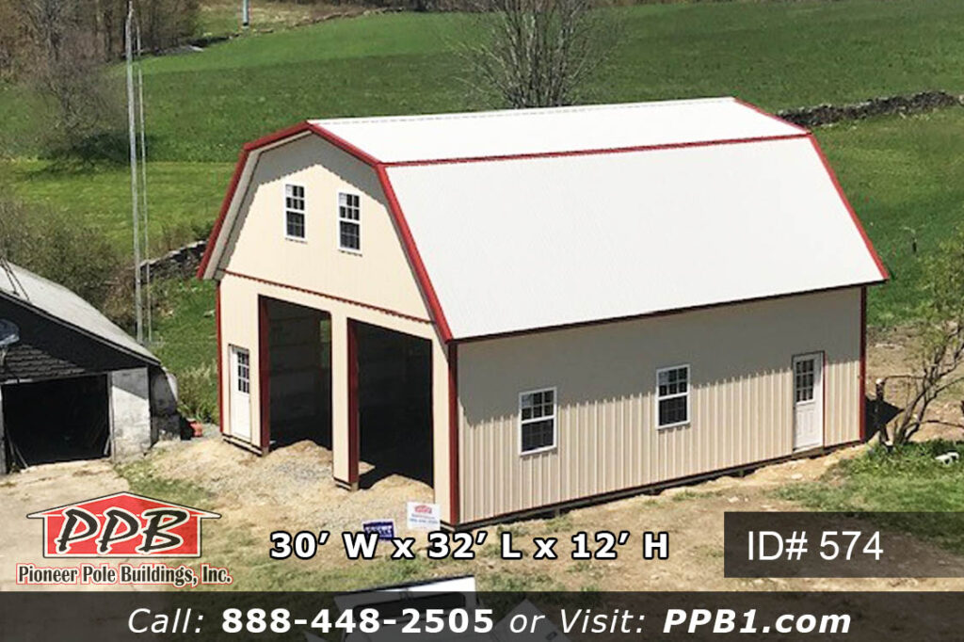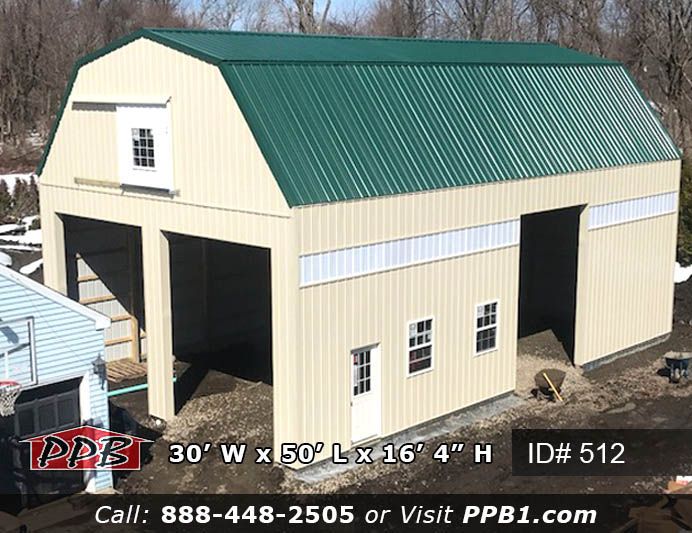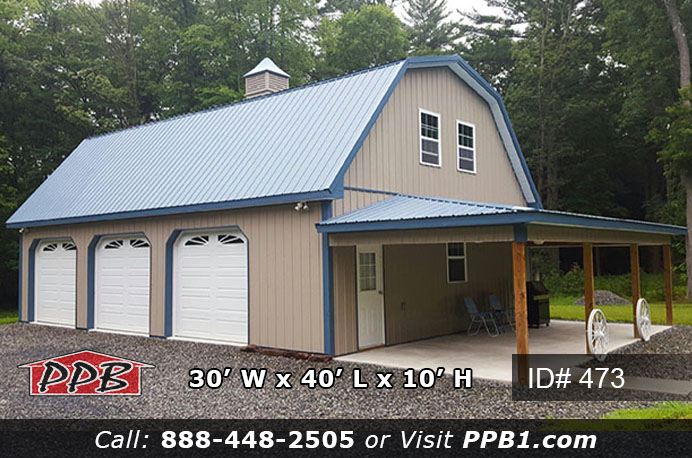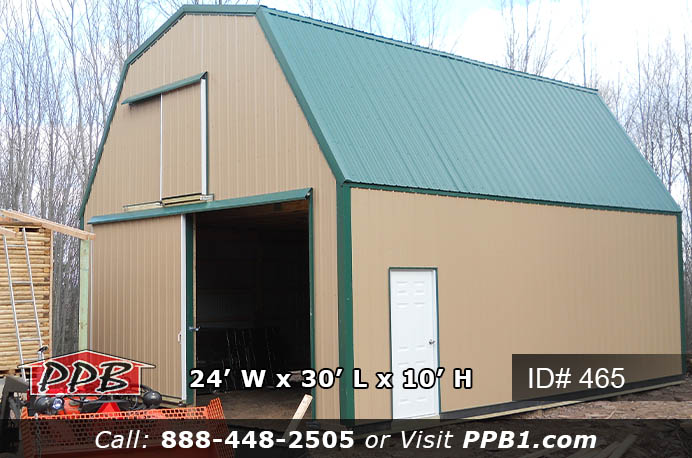696 – Three Bay Garage with Second Floor
Three Bay Garage with Second Floor Overview So this tan and green building with a second floor we built in the past. Altogether, for construction costs, please contact the sales department. Basically, below is a breakdown of information on building ID #696 – Three Bay Garage with Second Floor. Finally, contact us for more details […]
696 – Three Bay Garage with Second Floor Read More »
