Ash Gray Gambrel Barn With Upstairs Overview
So this ash gray building we built in the past that has stairs to a second floor. Altogether, for construction costs, please contact the sales department. Basically, below is a breakdown of information on building ID #691 – Ash Gray Gambrel Barn With Upstairs. Finally, contact us for more details and a free quote on your pole barn.
This is a thirty foot wide by thirty foot long ash gray gambrel barn with a twelve foot high ceiling height. This building has two ten foot wide by ten foot high garage doors on the front gable. There is one foot overhangs around the whole building. The metal roof color is heron blue with ocean blue trim. This barn has a set of stairs to the second floor to be used as extra storage or as a living space.
Another Quick Pole Building Details
- Building Type: Residential, Agricultural
- Building Size: 30′ W x 30′ L x 12’ H (ID# 691)
- Siding Color: Ash Gray
- Roof Type: Metal
- Roof Color: Heron Blue
- Trim Color: Ocean Blue
691 – Ash Gray Gambrel Barn With Upstairs Dimensions
- 30’ W x 30’ L x 12’ H (ID# 691)
- 30′ Gambrel Trusses, 2’ on Center
691 – Ash Gray Gambrel Barn With Upstairs Colors
- Siding Color: Ash Gray
- Roofing Color: Heron Blue
- Trim Color: Ocean Blue
691 – Ash Gray Gambrel Barn With Upstairs Openings
- (2) 10′ W x 10′ H Residential Classic Raised Short Panel Insulated Garage Door
- (2) 1/2 HP Residential 10′ Chain Drive Top Trolley Openers with Interior Wall Buttons, Safety Photo Cells, & Remote Transmitter
- (1) 3068 In-swing 6-Panel Left Hand Fiberglass Insulated Entry Door
Building Overhangs
- Eaves: 1′
- Gables: 1′
- Soffit: White Vinyl
Lastly The Miscellaneous
- 30 ft. Ridge Vent
- Attic Floor 3/4″ T&G
- (1) Stairs
- ZXL Screws
- All Posts To Be 3Ply 2’x6′ Glulams
- 2′ x 6′ Skirtboard .60 Treated with Barrier Tape
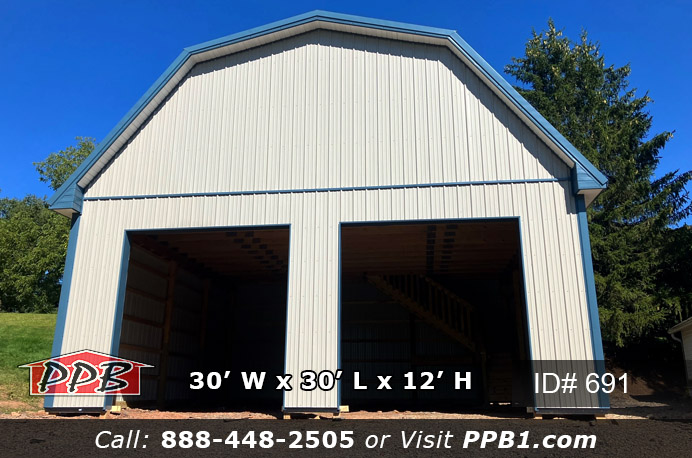
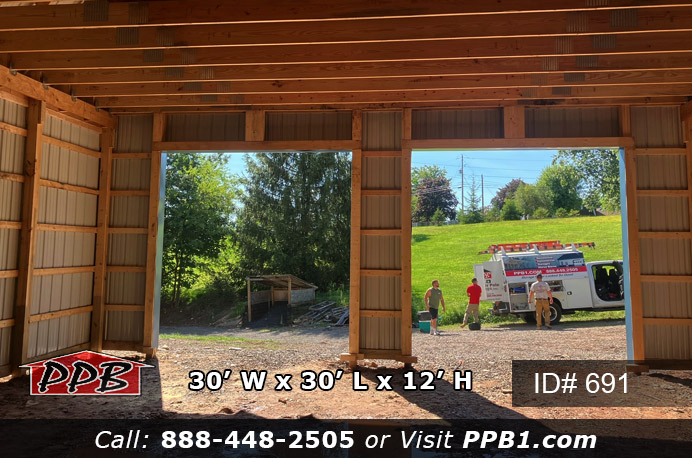
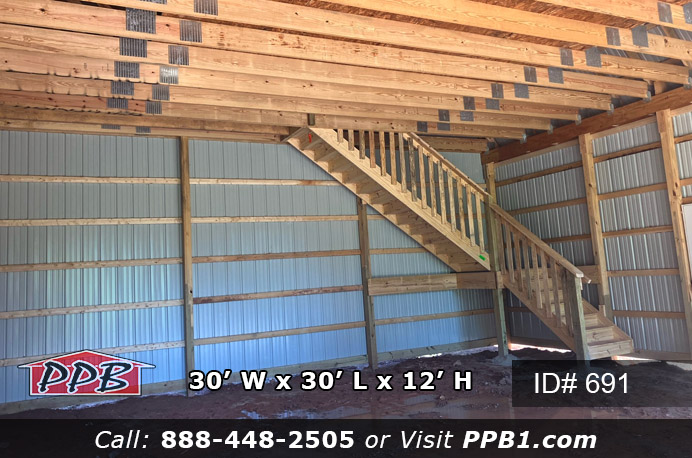
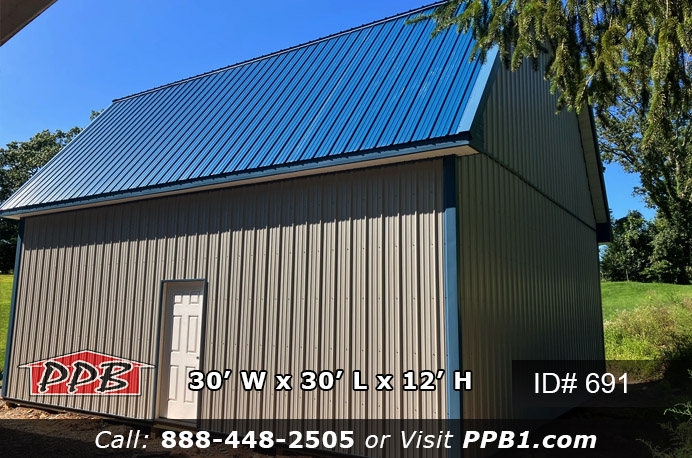
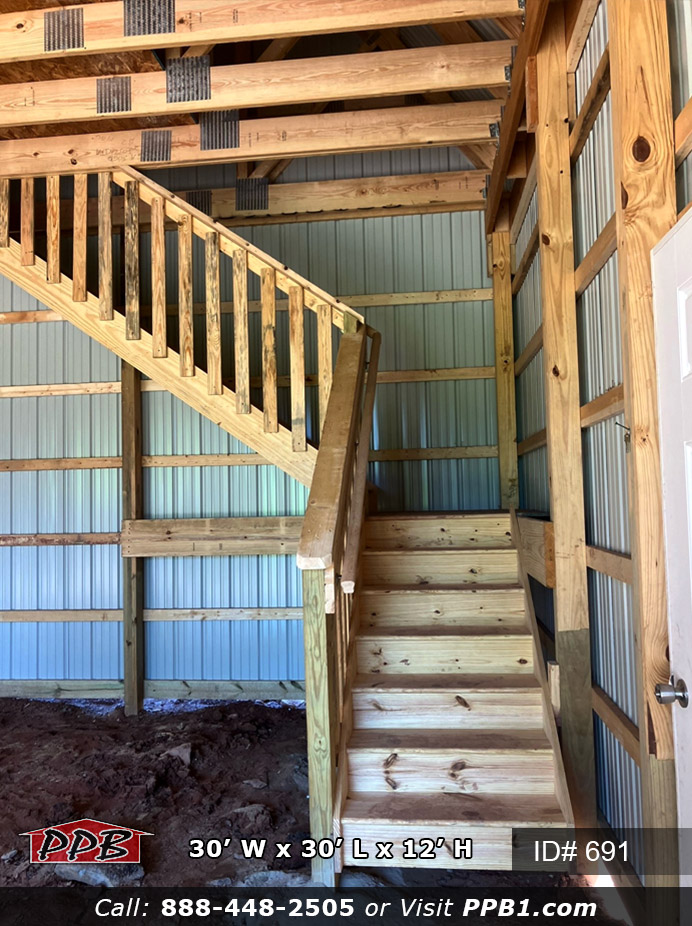
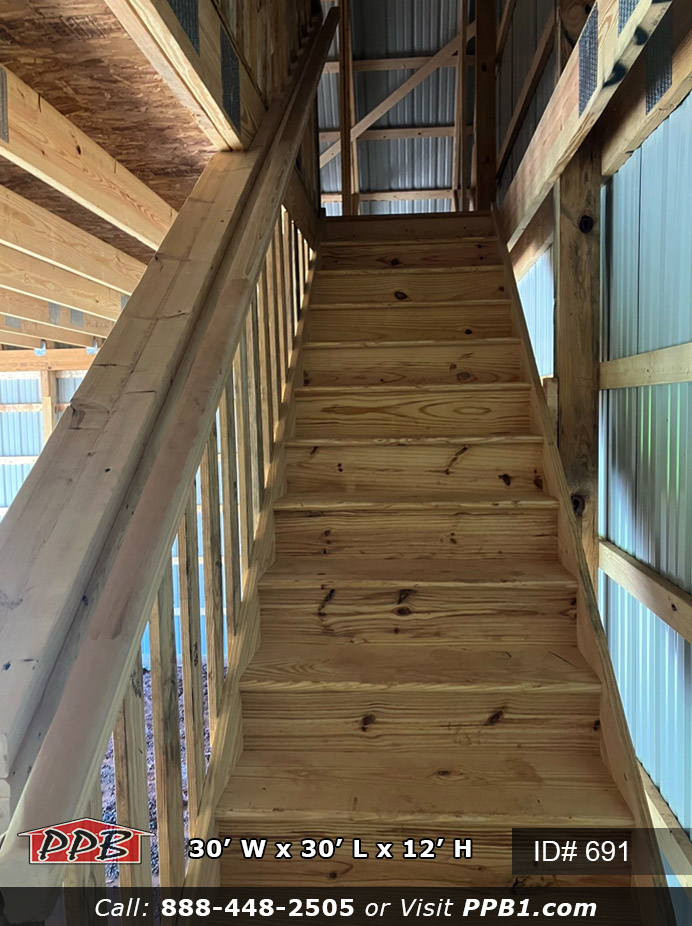
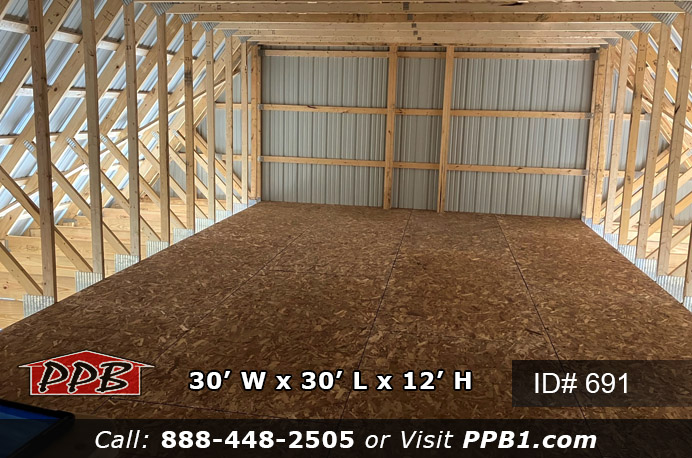
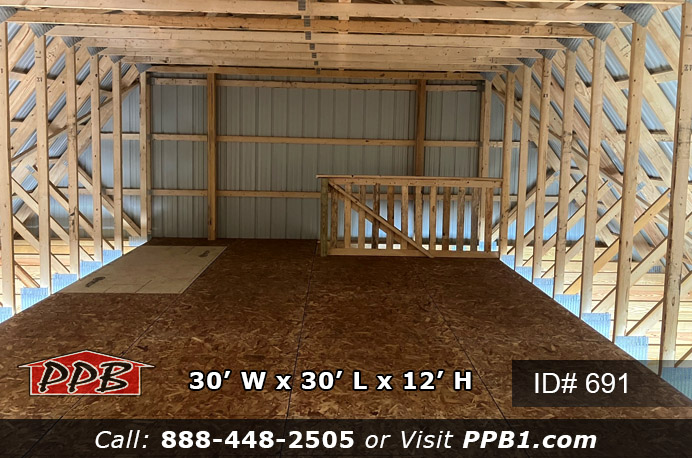
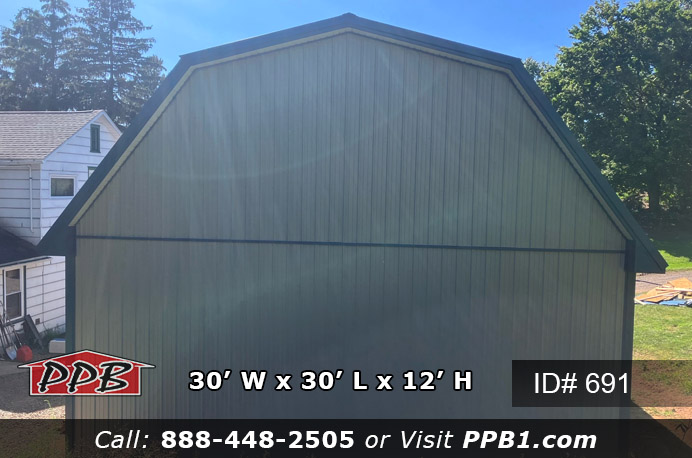
#ash #gray #heron #blue#two #garage #door #gambrel #barn #building #upstairs #second #attic #floor #metal #roof #siding #onefootoverhangs #pole #pioneer #pole #building
In the same way Pioneer Pole Buildings can build you an ash gray garage with a second floor & stairs to go up in.
At the present time we have built many barns and storage buildings that are longer and/or shorter or wider than this one above to suit the needs of our customers. Please ask and we can most likely built it for you. Also all colors can be changed as well.
Without reservation ID# 691 is customized, for an exact construction cost and any questions about this heron blue barn with an attic floor, please contact our Sales Department at: 1-888-448-2505 Ext. 136.
Certainly. if it is a super custom built or commercial… try requesting a quote from Pioneer Buildings, our custom and commercial division.
With this in mind, Request A Free Quote Today!
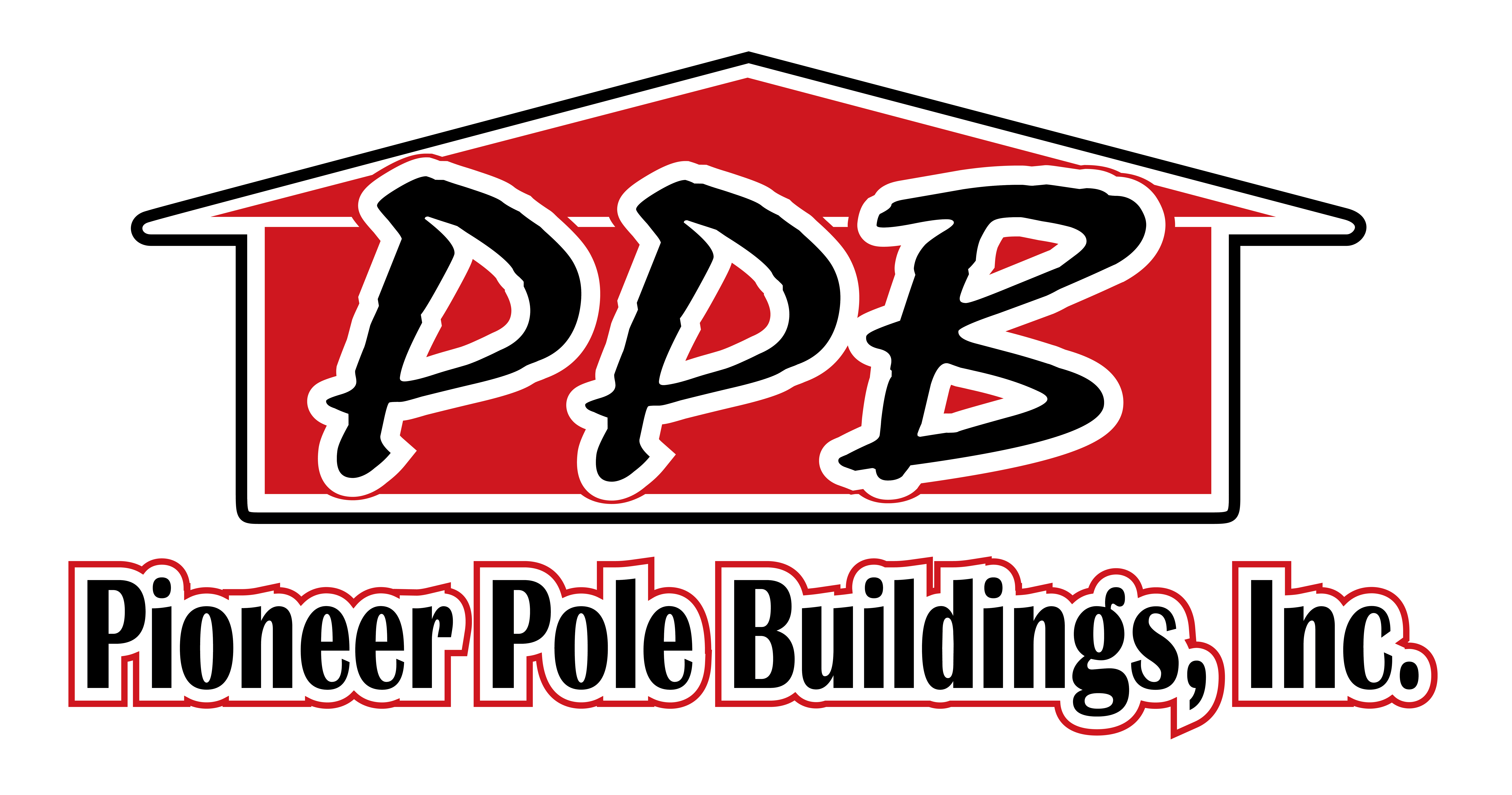
Hello. Can full length overhangs be added to both sides of the structure. And can windows be added to second floor. Can the size of the structure be made bigger, lets say 36×48. thank you. Paul D.
Hello Paul DeSetto, I sent your information to our Sales team, if you need a quick response you can always request a quote using our form. https://pioneerpolebuildings.com/get-a-free-quote/