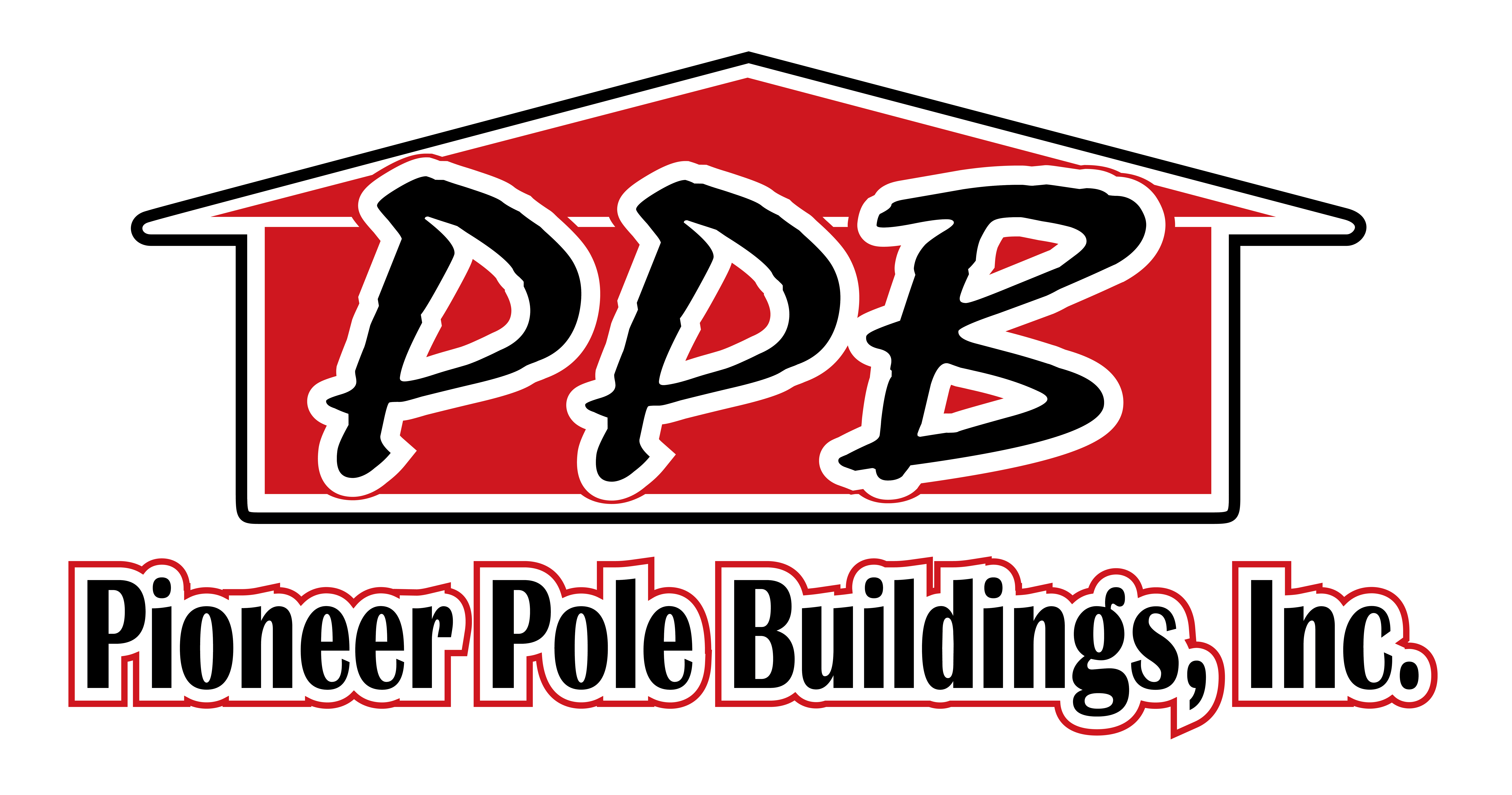Building Overview
This is a commercial pole barn we built in the past. For construction costs, please contact the sales department. Below is a breakdown of information on building 389. Contact us for more details and a free quote on your pole barn.
This is one of our largest commercial pole buildings built in the spring of 2013. This large commercial pole building will be used for repairing, working on and building ambulances and fire trucks.
About Kovatch Mobile Equipment (KME) Corp’s Commercial Pole Building
Kovatch Mobile Equipment Corp or KME is a custom truck manufacturer that specializes in emergency vehicle design and repair. KME is located in Nesquehoning, Pennsylvania. As you enter the town from the west on route 54 you will see this pole building to your right. This large steel building displays the sheer size a commercial pole building can reach, how beneficial a completed interior is, as well as a variety of customizations and additions.
Upon accessing the front of KME’s building you will see an office space in the shape of a lean-to with a custom three-sided truss design. This front office has customizations such as large glass windows which were not included in our building options and a completed office interior. The posts also have additional customization where they received footed sleeves over the posts to help preserve them.
Along with the large garage entryway doors and front office, there is a small garage in the back of the building for maintenance. This large commercial pole building is the perfect example of how a pole barn can be so much more than a barn. A pole building has the capability of being a large industrial building where your business can grow and flourish.
Quick Pole Building Details
- Building Type: Commercial
- Building Size: 75ft. X 200ft. X 18ft.
- Siding Color: Slate
- Roof Type: Metal
- Roof Color: Charcoal
- Trim Color: Heron Blue
Commercial Pole Building Dimensions
- 75’ W x 200’ L x 18’ H
- 75’ Standard Trusses, 4’ on Center,
- 4/12 Pitch
Commercial Pole Building Colors
- Siding Color: Slate
- Roofing Color: Charcoal
- Trim Color: Heron Blue
Commercial Pole Building Openings
- (3) 14’ x 14’ Commercial Garage Doors
- (1) 10’ x 10’ Commercial Garage Door
- (1) 9’ x 7’ Commercial Garage Door
- (6) 3068 6-Panel Entry Doors
- (1) 3070 Commercial Full Glass Silver with Closure Entry Door
- (5) 4’ W x 4’ H Fixed, Insulated Windows, White Vinyl Clad
Commercial Pole Building Overhangs
- Eaves & Gables: 1’
- Soffit: White Vinyl
Miscellaneous
- 6K Gutter & Downspouts, Color: Slate
Commercial Pole Building Insulation
- Wall: R-21 Batt Insulation with 29 Gauge White Siding Panel
- Ceiling R-38 Blown in Insulation with 29 Gauge White Ceiling Panel
Commercial Pole Building Lean-To (Gable 1)
- Mechanical Room Enclosed (Interior)
- Dimensions 12’ W x 28’ L x 12’ H
- 2/12 Pitch
Commercial Pole Building Lean-To with Hip Roof (Gable 2)
- Office – Enclosed & Fully Finished
- Dimensions 14’ W x 26’ L x 12’ H
- 6/12 Pitch
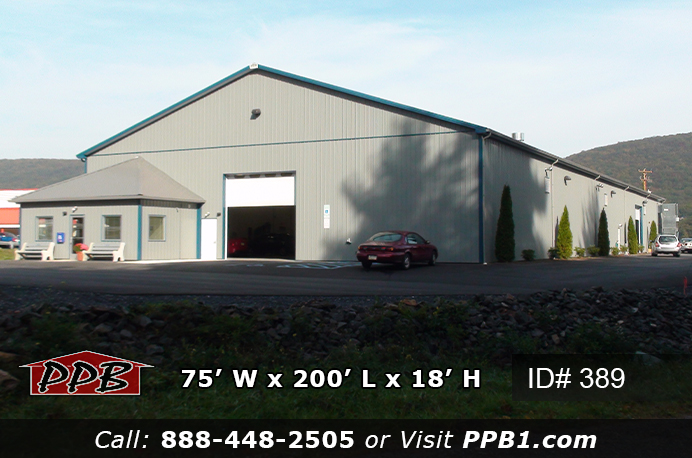
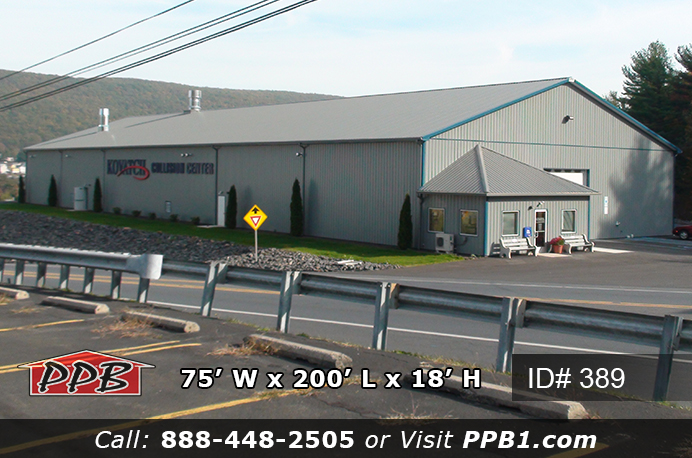
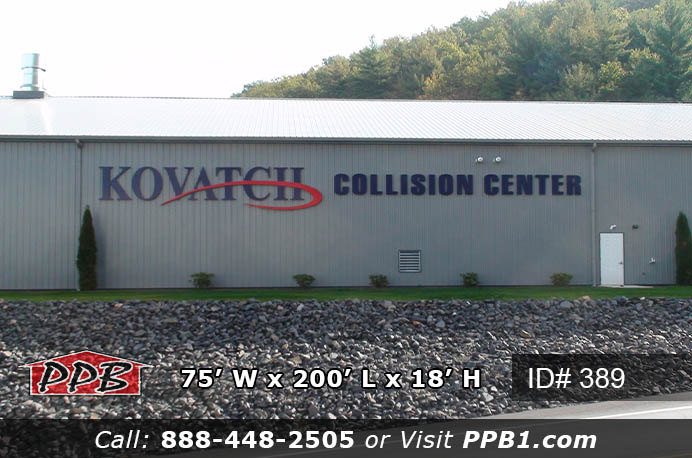
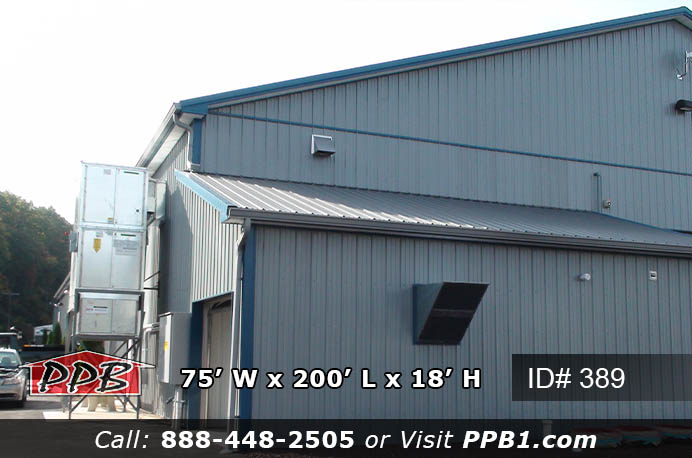
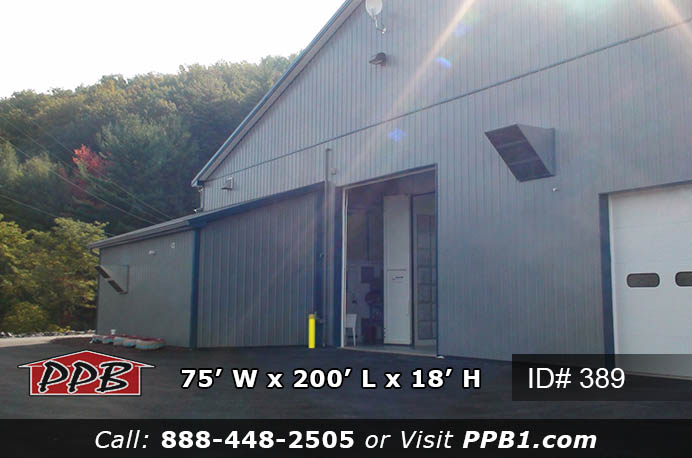
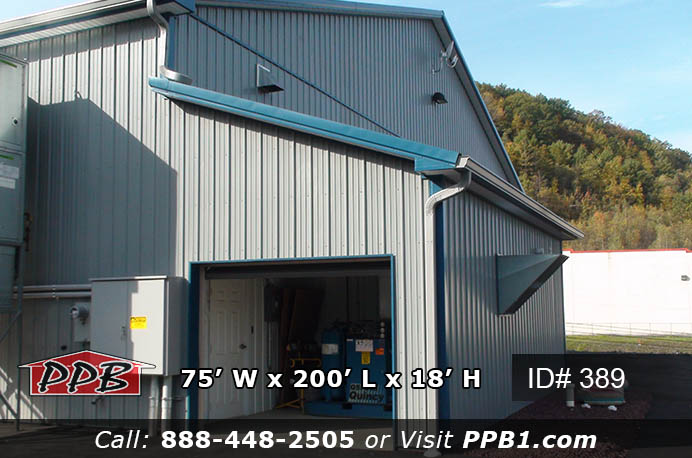
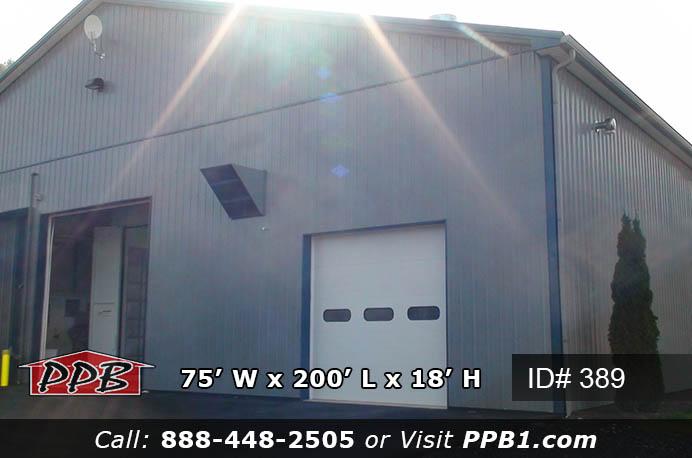
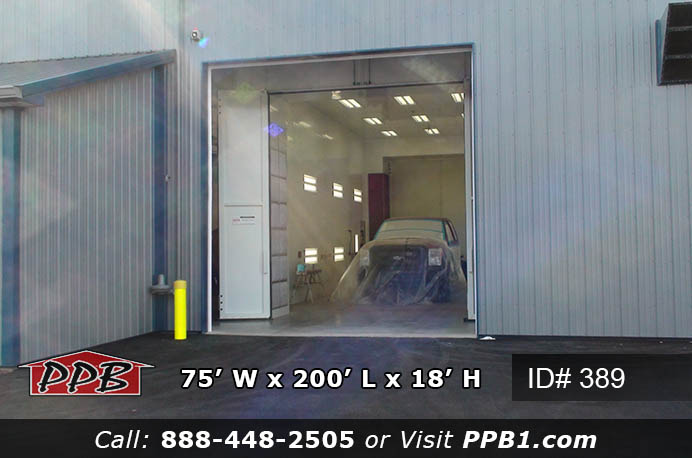
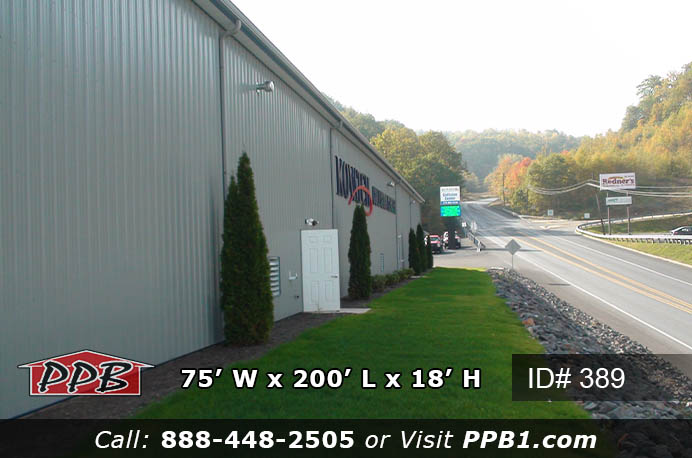
#commercial #community #large #pole #building #slate #charcoal #heronblue #pioneer
This building is customized, for an exact construction cost and any questions about this pole building, please contact our Sales Department at: 1-888-448-2505 Ext. 136.
