Red Garage with Sidelights & 2′ Overhangs Overview
This is a thirty-two foot wide by forty-eight foot long red garage with two twelve foot wide by ten foot high garage doors on the front eave. There two foot overhangs around the whole garage with a fourteen foot high ceiling height. The roof color is slate with red siding and it has storage space on each sides of the garage doors after the cars or trucks are parked inside. So this red garage we built in the past that has lots of storage space for your cars. Altogether, for construction costs, please contact the sales department. Basically, below is a breakdown of information on building ID #686 – Red Garage with Sidelights & 2′ Overhangs. Finally, contact us for more details and a free quote on your pole barn.
Another Quick Pole Building Details
- Building Type: Residential, Agricultural
- Building Size: 32′ W x 48′ L x 14’ 8″ H (ID# 686)
- Siding Color: Red
- Roof Type: Metal
- Roof Color: Slate
- Trim Color: Slate & Red
686 – Red Garage with Sidelights & 2′ Overhangs Dimensions
- 32’ W x 48’ L x 14’ 8″ H (ID# 686)
- 32′ Standard Trusses, 4’ on Center
- 4/12 Roof Pitch
686 – Red Garage with Sidelights & 2′ Overhangs Colors
- Siding Color: Red
- Roofing Color: Slate
- Trim Color: Slate & Red
686 – Red Garage with Sidelights & 2′ Overhangs Openings
- (2) 12′ x 10′ Commercial Micro Grooved Insulated Hi-Lift Garage Doors
- (1) 3068 Commercial Entry Door with Flush Panel Primer Finished, Commercial Hardware and Hydraulic Closers, Hinged Right Opening Out
- (1) Ceiling Liner Access Door
Residential Building Overhangs
- Eaves: 2′
- Gables: 2′
- Soffit: Slate Vinyl
- 104 ft. of Gutter: 6K with Downspouts
Insulation
- Wall: R-21 with 1/2″ Plywood
- Roof: R-30 with Ceiling Liner
Lastly The Miscellaneous
- 48 ft. Ridge Vent
- 224 ft. of 2′ Sidelights
- 2′ x 6′ Skirtboard .60 Treated with Barrier Tape
- All Poles are Perma-Columns
- Engineered Sealed Blueprints
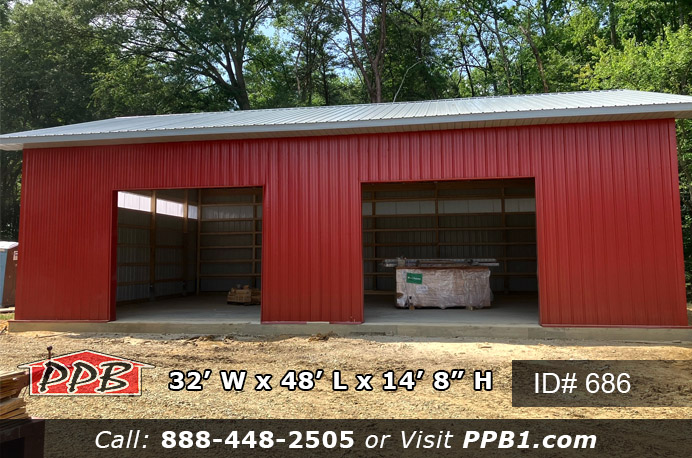
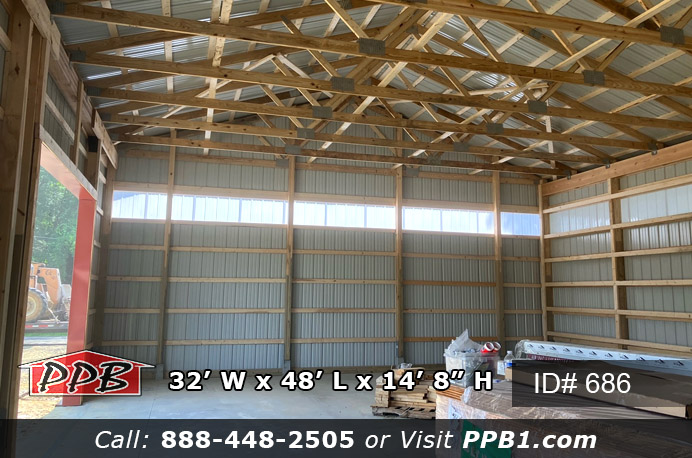
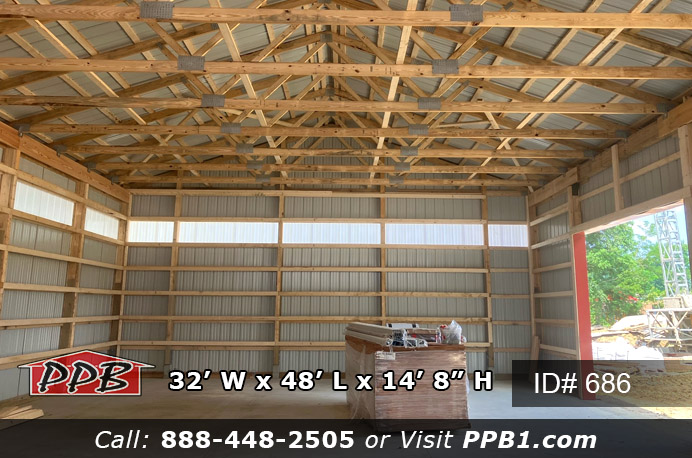
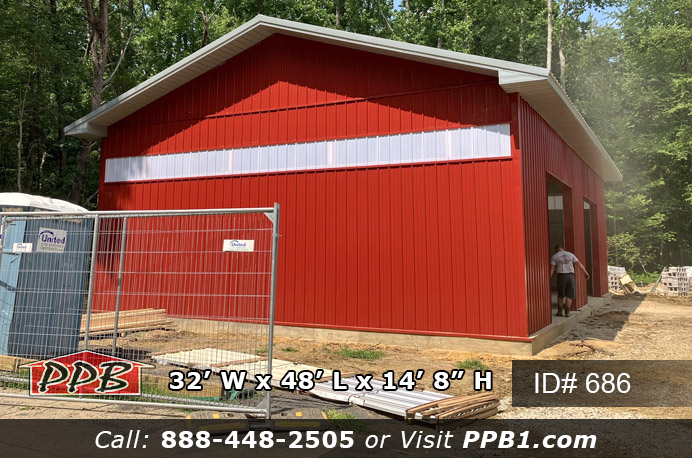
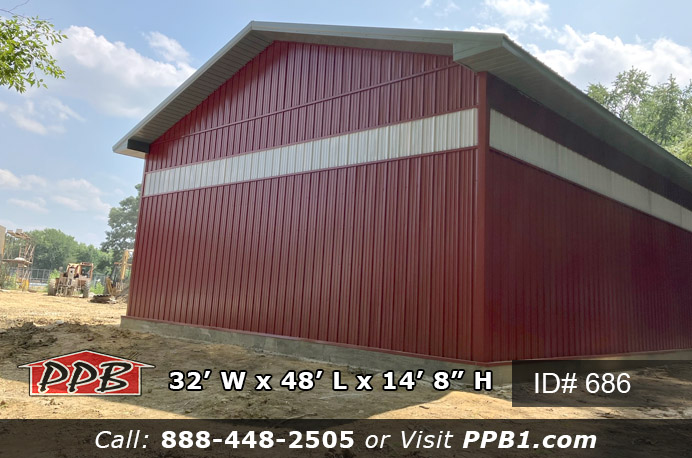
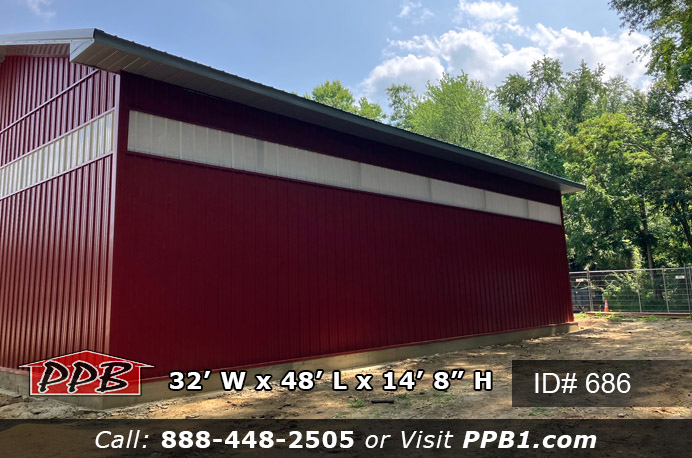
#red #garage #slate #roof #sidelights #natural #light #twobaygarage #storagegarage #twofootoverhangs #pioneerpolebuildings #pioneer #pole #building #two #foot #overhangs
In the same way Pioneer Pole Buildings can build you a red garage with sidelights to let natural light in so you can see in the day light without using electric.
At the present time we have built many barns and storage buildings that are longer and/or shorter or wider than this one above to suit the needs of our customers. Please ask and we can most likely built it for you. Also all colors can be changed as well.
Without reservation ID# 686 is customized, for an exact construction cost and any questions about this red garage with two foot overhangs, please contact our Sales Department at: 1-888-448-2505 Ext. 136.
Certainly. if it is a super custom built or commercial… try requesting a quote from Pioneer Buildings, our custom and commercial division.
With this in mind, Request A Free Quote Today!
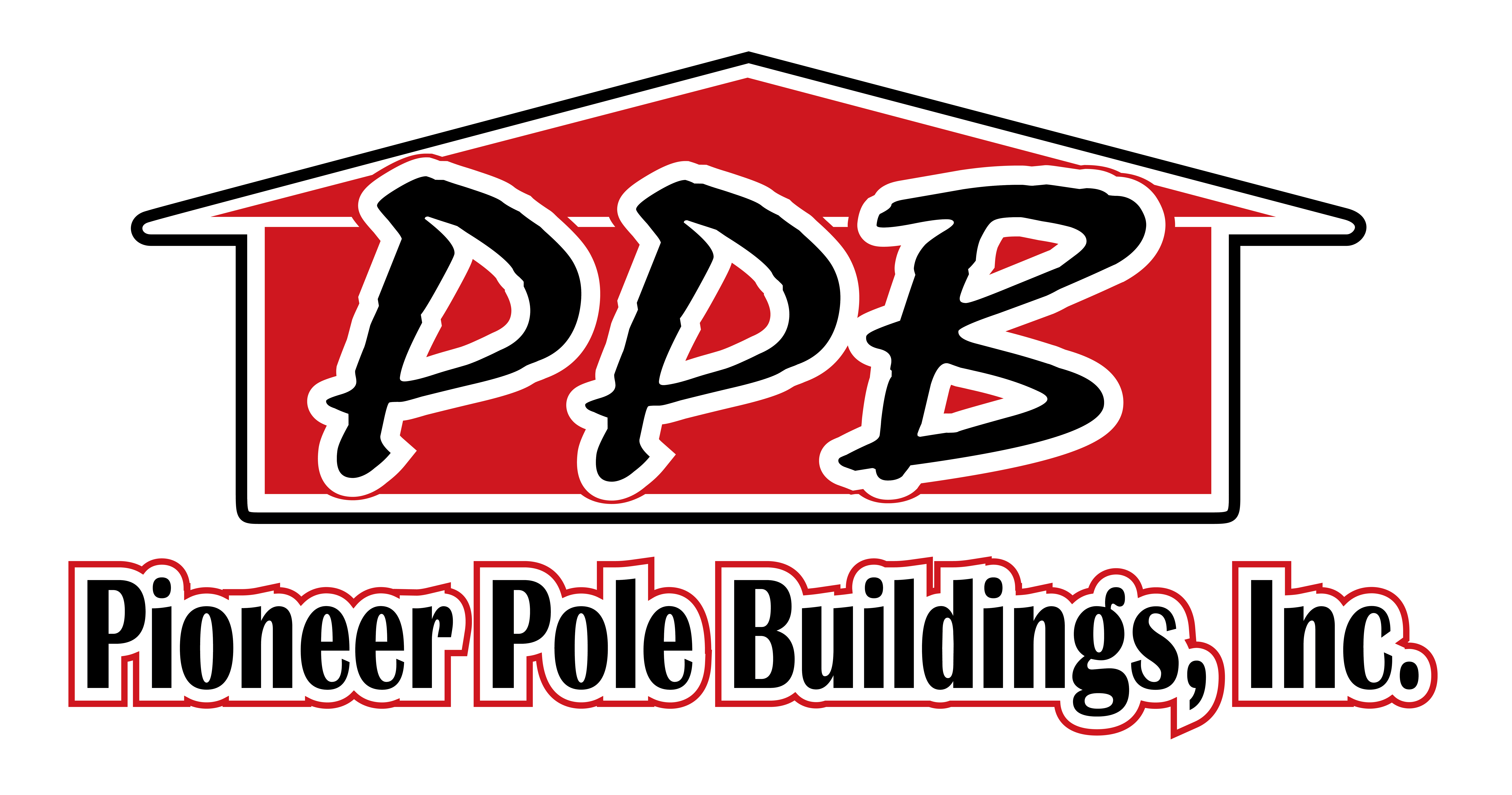
I’m interested in a pole building, approximately 32 deep and 40 wide. 14 ft ceiling with two 12 by 12 garage doors and a personal door. I would like a ball park figure to start with.
Hi Ralph, We will have our sales team email you. You can also request a quote through our website: https://pioneerpolebuildings.com/get-a-free-quote/ Thank you.