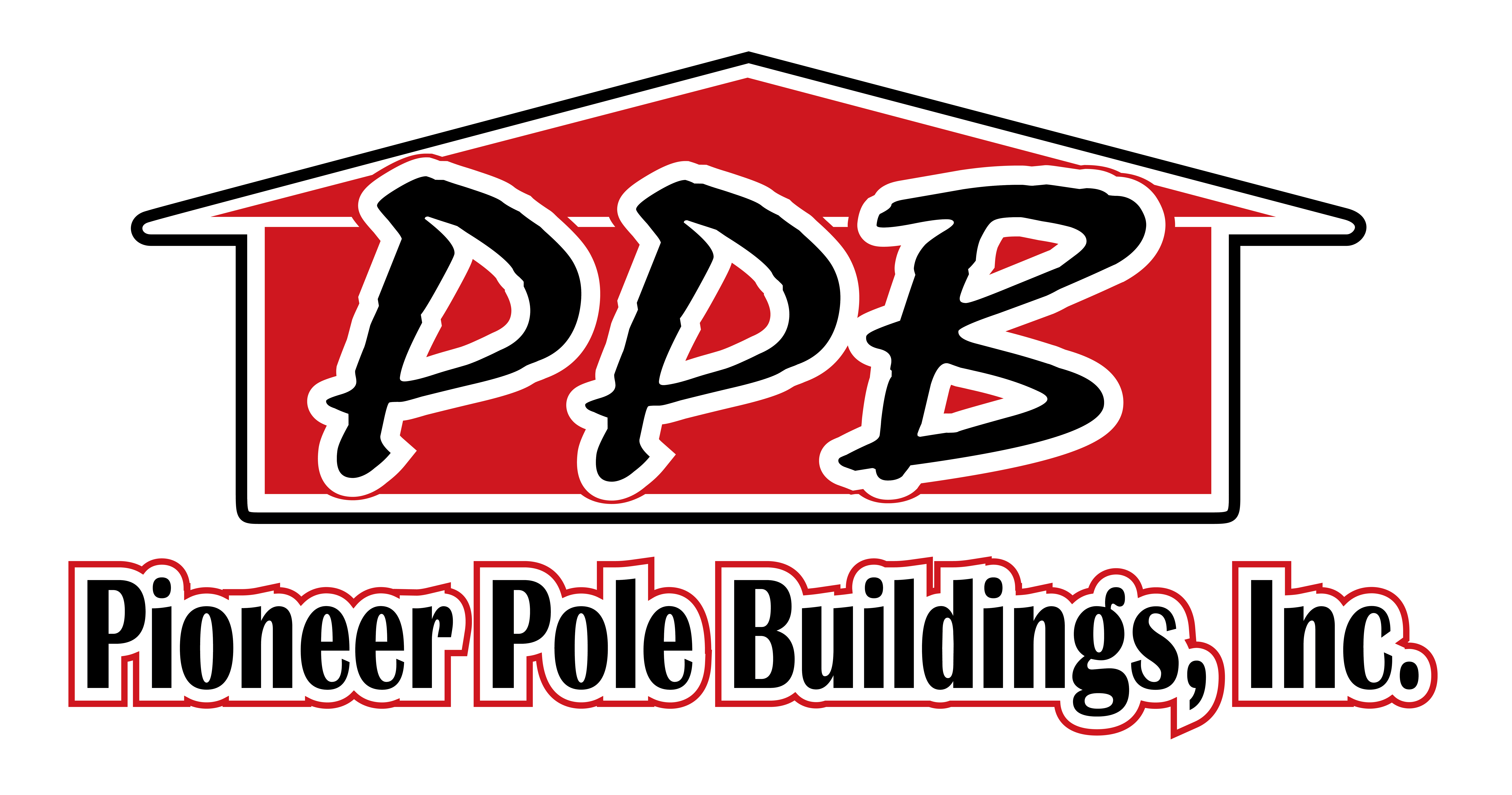Farm Building with Sliding Doors – 40′ W x 80′ L x 12′ 4″ H
This is a agricultural pole barn we built in the past. Altogether for construction costs, please contact the sales department. Basically below is a breakdown of information on building 602 – Farm Building with Sliding Doors. Afterwards contact us for more details and a free quote on your pole barn.
Quick Pole Building Details
- Building Type: Agricultural
- Building Size: 40ft. X 80ft. X 12ft.
- Siding Color: Slate
- Roof Type: Metal
- Roof Color: Slate
- Trim Color: Ocean Blue
602 – Farm Building with Sliding Doors Dimensions
- 40’ W x 80’ L x 12’ 4” H (ID# 602)
- 40’ Standard Trusses, 4’ on Center
- 4/12 Pitch
Farm Building Colors
- Siding Color: Slate
- Roofing Color: Slate
- Trim Color: Ocean Blue
Farm Building Openings
- (2) 14’ x 12’ Split-Slider Non-Insulated Doors, Color: Slate
- (2) 3068 6-Panel Fiberglass Insulated Entry Doors
- (4) 3′ x 4′ Single-Hung Insulated White Windows with Screen & Grids
602 – Farm Building with Sliding Doors Overhangs
- Eaves & Gables: 1’
- Soffit: White Vinyl
At Last The Miscellaneous
- 80 ft. Ridge Vent
- 2’ x 6’ Skirtboard .60 Treated
- Trusses To Be Designed For New York Snowload
- Posts To Be 3-Ply 2′ x 6′ Glulams
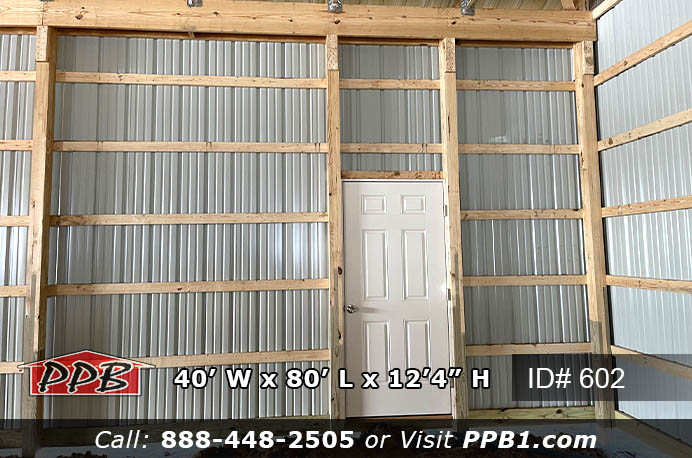
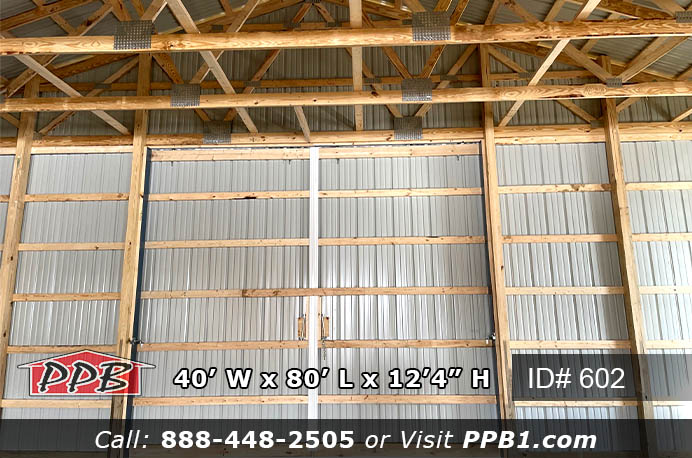
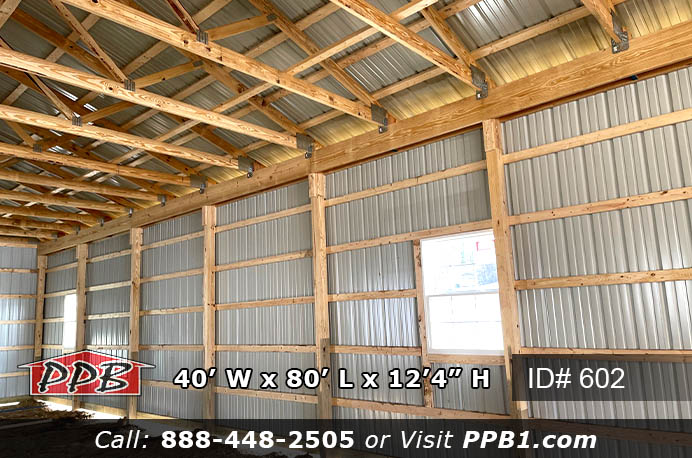
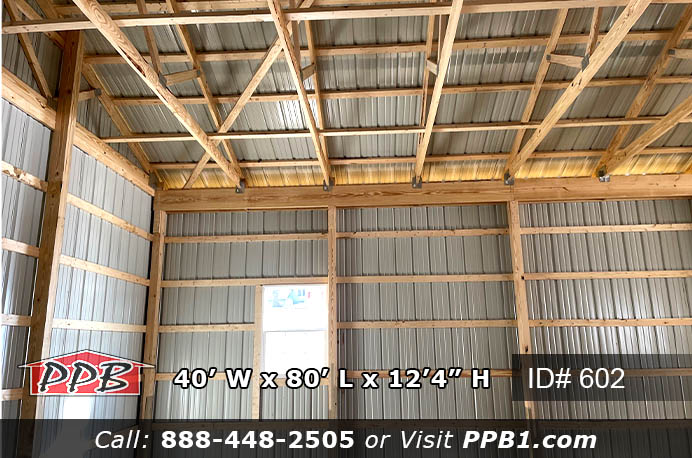
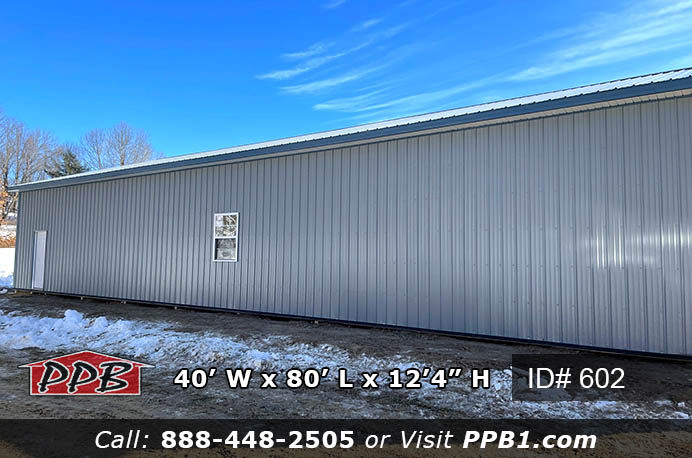
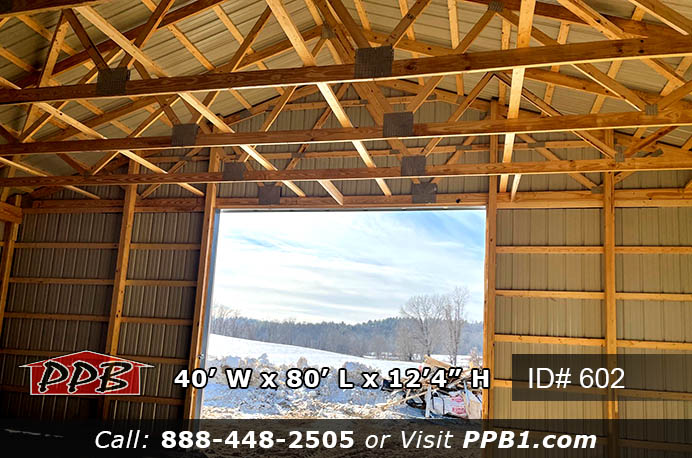
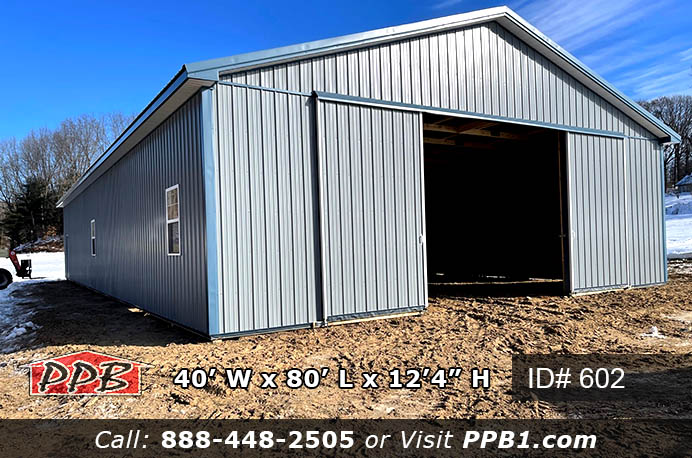
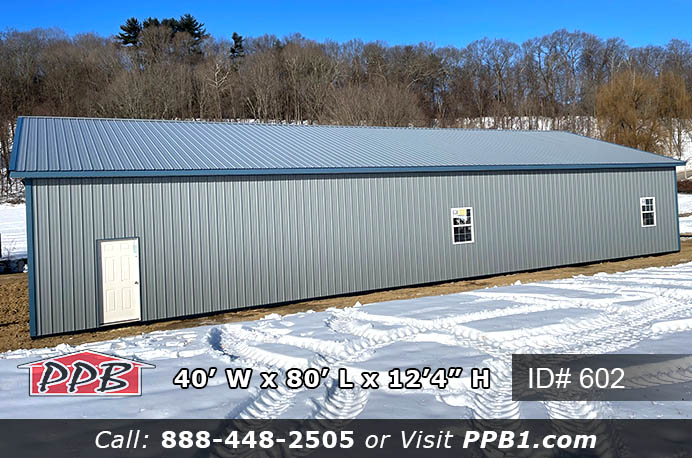
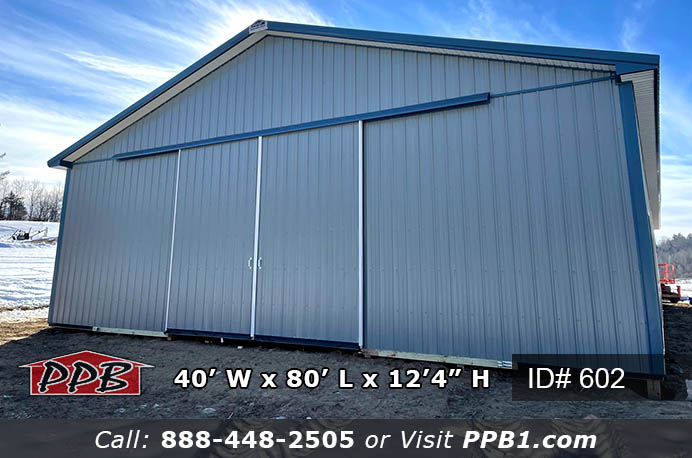
#farm #building #slate #split #slider #door #storage #long #pole #barn #oceanblue
In the same way Pioneer Pole Buildings can build you a nice slate building to put your equipment and important items under cover.
At the present time we have built many garages and buildings that are longer and/or shorter than this one above to suit the needs of our customers. Please ask and we can most likely built it for you.
Without reservation ID# 602 is customized, for an exact construction cost and any questions about this pavilion, please contact our Sales Department at: 1-888-448-2505 Ext. 136.
Certainly. if it is a super custom built or commercial… try requesting a quote from Pioneer Buildings, our custom and commercial division.
With this in mind, Request A Free Quote Today!
