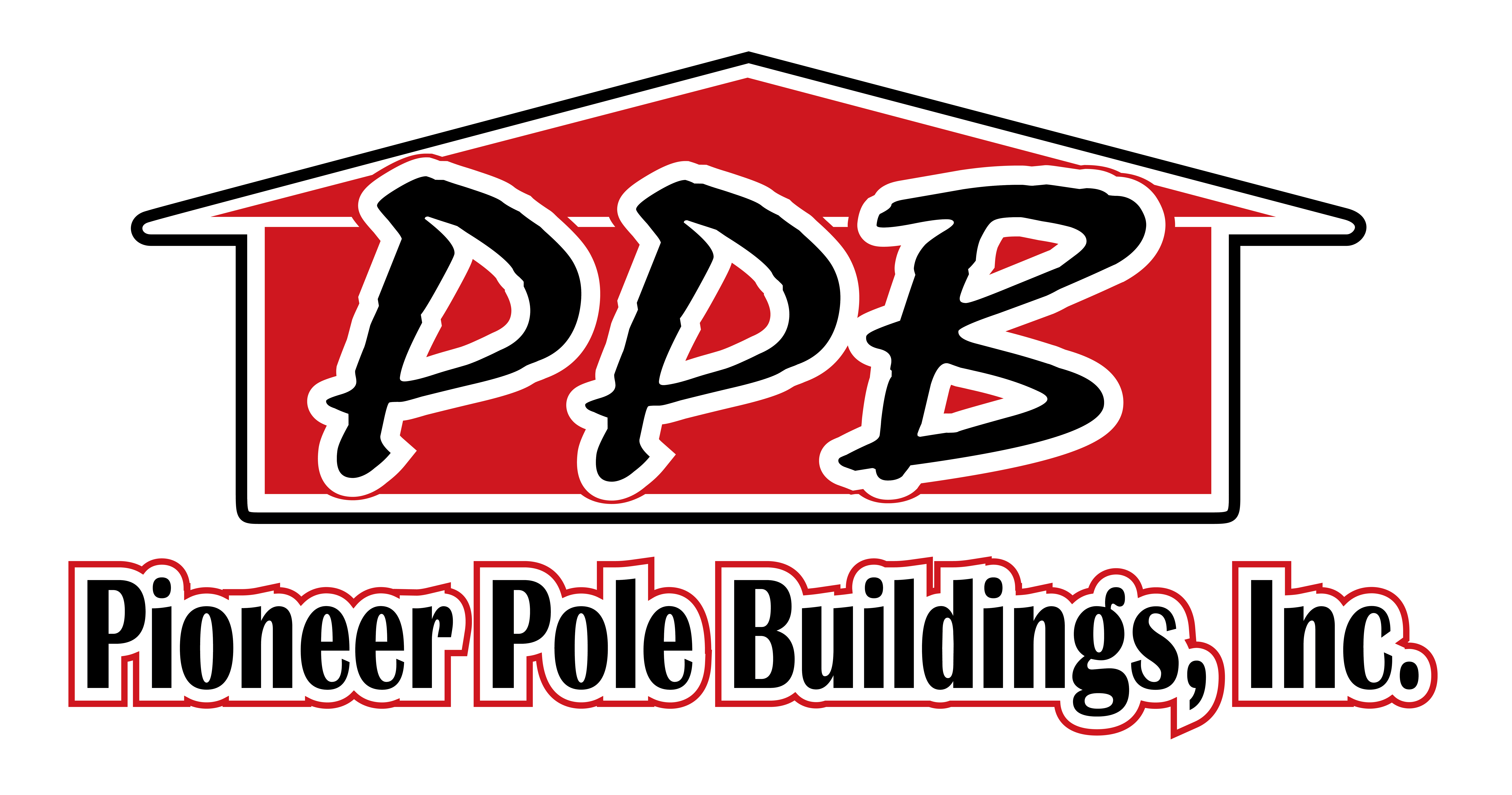This is a commercial pole barn we built in the past. For construction costs, please contact the sales department. Below is a breakdown of information on building 472. Contact us for more details and a free quote on your pole barn.
Quick Pole Building Details
- Building Type: Commercial
- Building Size: 30ft. X 40ft. X 10ft.
- Siding Color: Clay, Light Stone
- Roof Type: Metal
- Roof Color: Bronze
- Trim Color: Clay
Project Response
“Absolutely love it!”
“These are the pics of my new 30×40 pole barn. Absolutely love it! Couldn’t be happier. The crew was quick and professional and so was B & K concrete! Amazing job. Feel free to post these pics on your site. I divided the building up in two. One side is my workshop where I manufacture farm tables and the other side is my showroom. Thanks again!”
R. Snyder
Douglassville, PA
Commercial Pole Building Dimensions
- 30’ W x 40’ L x 10’ 4” H
- 30’ Standard Trusses, 4’ on Center,
- 4/12 Pitch
Commercial Pole Building Colors
- Two-Tone Siding Color:
- Upper Color: Light Stone
- Lower Color: Clay
- Roofing Color: Bronze
- Trim Color: Clay
Commercial Pole Building Openings
- (1) 12’ x 8’ Carriage House Garage Door with 3 Piece Arched Stockton Windows & Dutch Corners
- (1) 3068 9-Lite Insulated Entry Door
- (4) 3’ x 4’ Single-Hung Windows with Screens & Grids
Commercial Pole Building Overhangs
- Eaves & Gables: 1’
Miscellaneous
- Two-Tone Siding, Location: Both Eaves & Gables
- 40 ft. Ridge Vent
- 2” x 6” Skirtboard .60 Treated
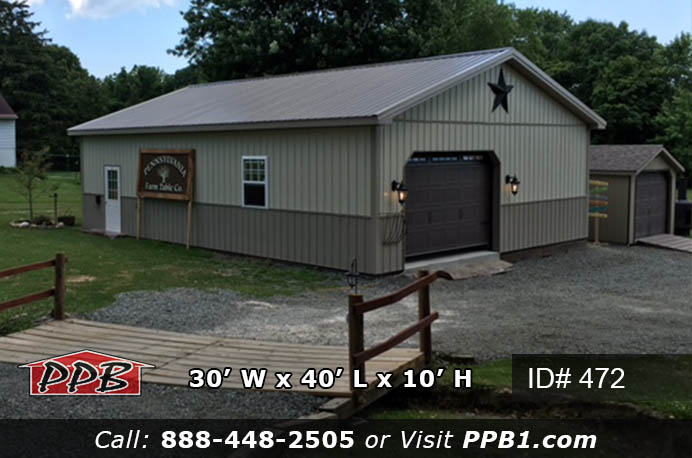
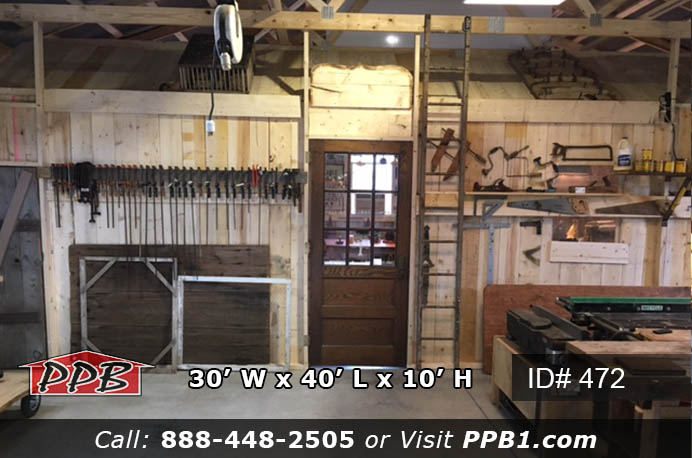
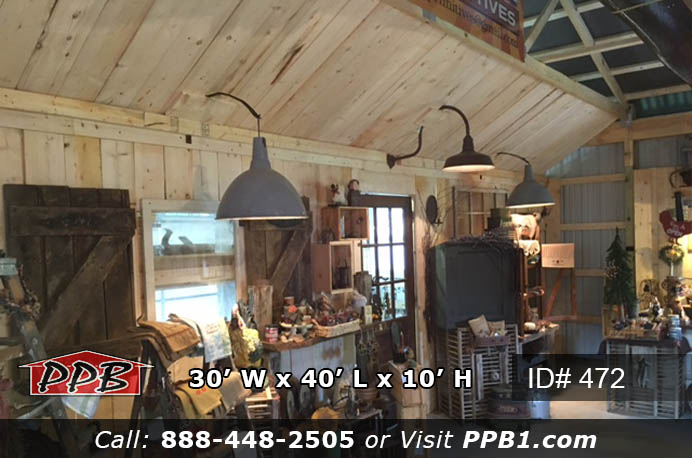
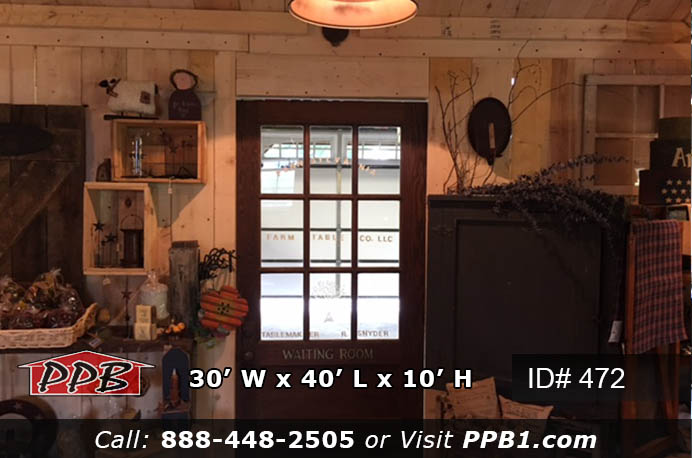
#carriage #door #commercial #twotone #store #storage #pioneer
This building is customized, for an exact construction cost and any questions about this pole building, please contact our Sales Department at: 1-888-448-2505 Ext. 136.
