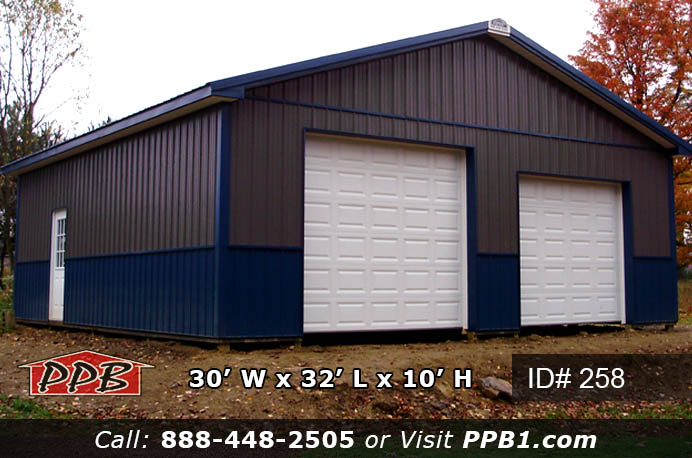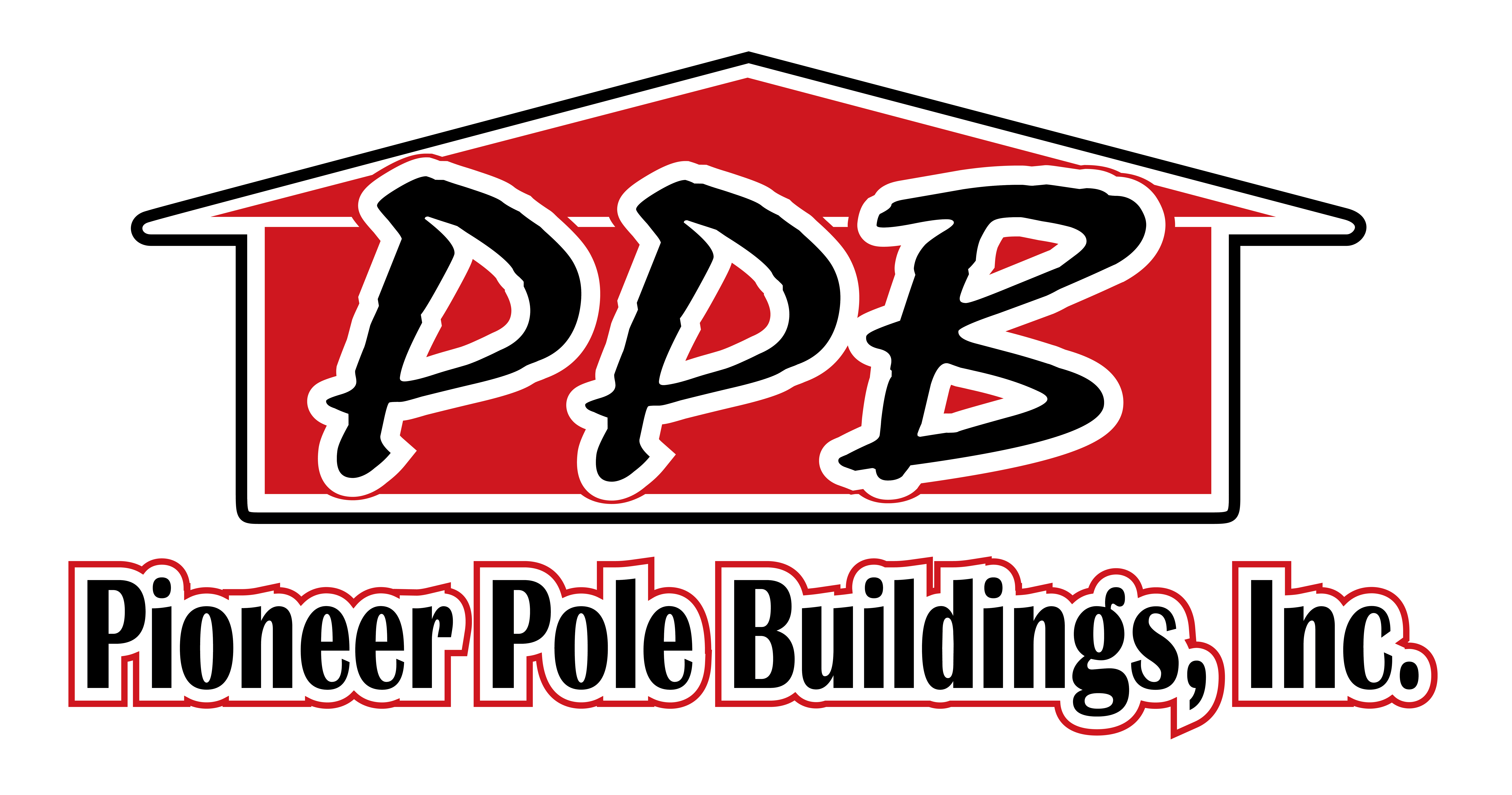Building Overview
This is a residential pole barn we built in the past. For construction costs, please contact the sales department. Below is a breakdown of information on building 258. Contact us for more details and a free quote on your pole barn.
Quick Pole Building Details
- Building Type: Residential
- Building Size: 30ft. X 32ft. X 10ft.
- Siding Color: Heron Blue
- Roof Type: Metal
- Roof Color: Heron Blue
- Trim Color: Heron Blue
Two Tone Pole Building Dimensions
- 30’ W x 32’ L x 10’ 4” H
- 30’ Standard Trusses, 4’ on Center,
- 4/12 Pitch
Two Tone Pole Building Colors
- Two-Tone Siding:
- Upper Color: Charcoal
- Lower Color: Heron Blue
- Roofing Color: Heron Blue
- Trim Color: Heron Blue
Two Tone Pole Building Openings
- (1) 9’ x 8’ Residential Garage Door
- (1) 10’ x 9’ Residential Garage Door
- (4) 3’ x 4’ Single-Hung, Insulated Windows with Screens & Grids
- (1) 3068 9-Lite Entry Door
Two Tone Pole Building Overhangs
- Eaves & Gables: 1’
- Soffit: White Vinyl
Miscellaneous
- Two-Tone Siding, Location: Both Eaves & Gables
- Gable Sign

#residential #twotone #heronblue #charcoal #storage #garage #pole #building #pioneer
This building is customized, for an exact construction cost and any questions about this pole building, please contact our Sales Department at: 1-888-448-2505 Ext. 136.
