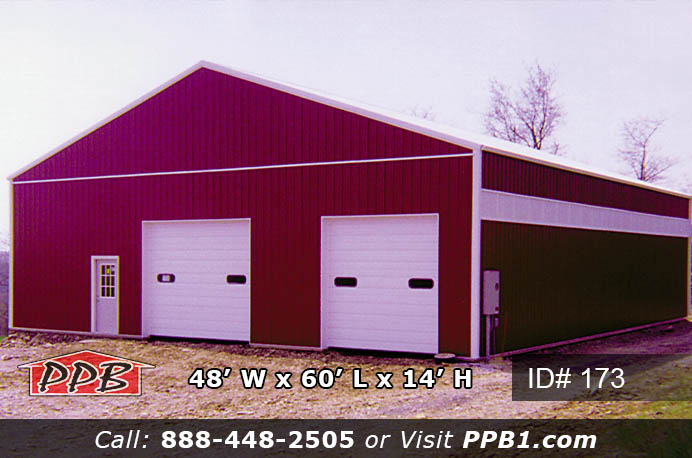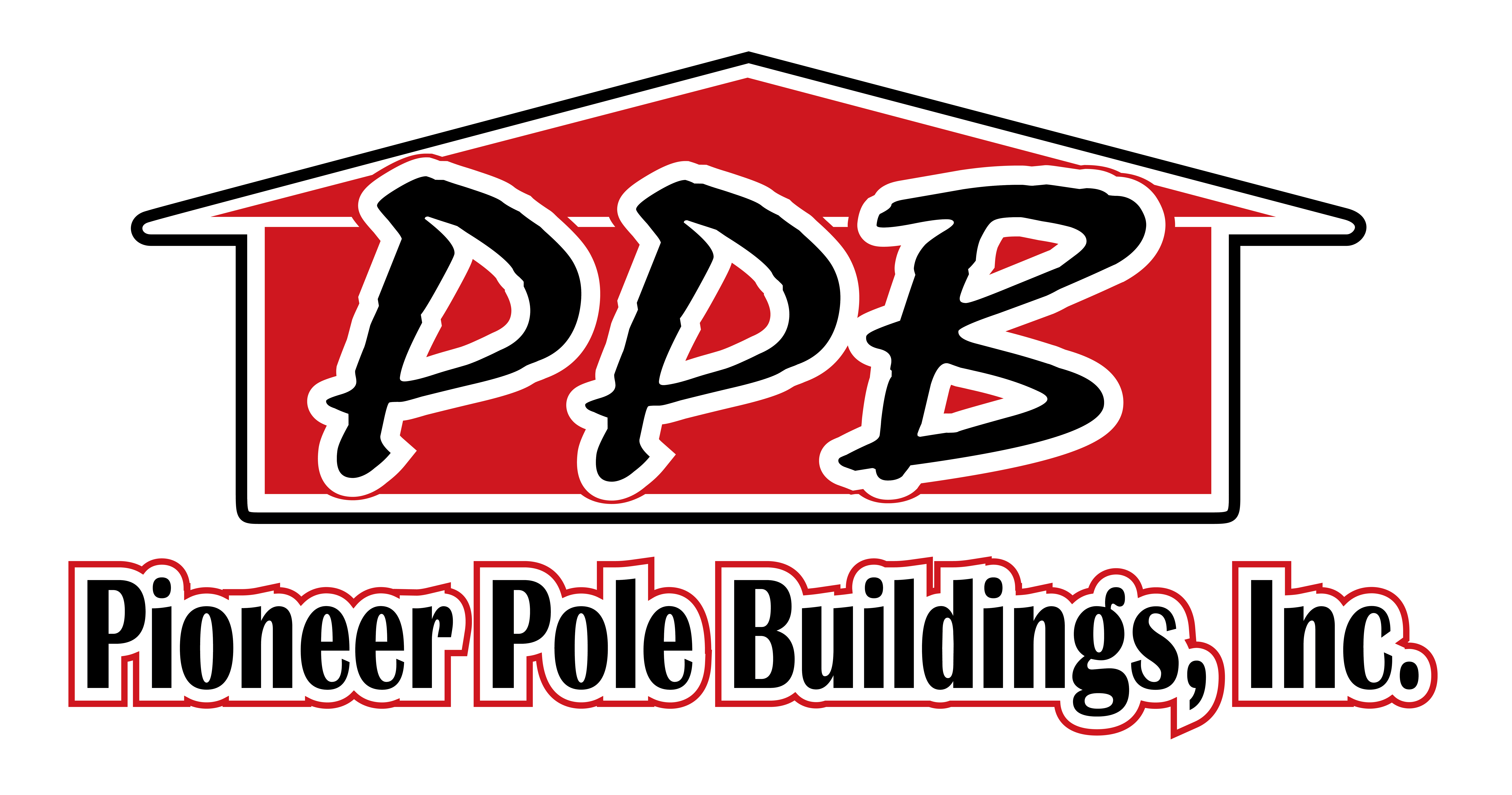Building Overview
This is an agricultural pole barn we built in the past. For construction costs, please contact the sales department. Below is a breakdown of information on building 173. Contact us for more details and a free quote on your pole barn.
Quick Pole Building Details
- Building Type: Agricultural
- Building Size: 48ft. X 60ft. X 14ft.
- Siding Color: Red
- Roof Type: Metal
- Roof Color: Brite White
- Trim Color: Brite White
Pole Building Dimensions
- 48’ W x 60’ L x 14’ H
- 48’ Standard Trusses, 4’ on Center,
- 4/12 Pitch
Pole Building Colors
- Siding Color: Red
- Roofing Color: Brite White
- Trim Color: Brite White
Pole Building Openings
- (2) 10’ x 10’ Residential Garage Doors
- (1) 3068 9-Lite Entry Door
Pole Building Overhangs
- Eaves & Gables: Flush
- Seamless Gutters & Downspouts, Color: White
Pole Building Insulation
- Roof: R-30 Insulation
- Wall: R-19 Insulation
Miscellaneous
- Liner Panel on Walls & Ceilings
- (2) 2’ of 60’ Sidelight
- 60 ft. of Ridge Vent

#agricultural #sidelights #large #pole #building #red #white #pioneer
This building is customized, for an exact construction cost and any questions about this pole building, please contact our Sales Department at: 1-888-448-2505 Ext. 136.
