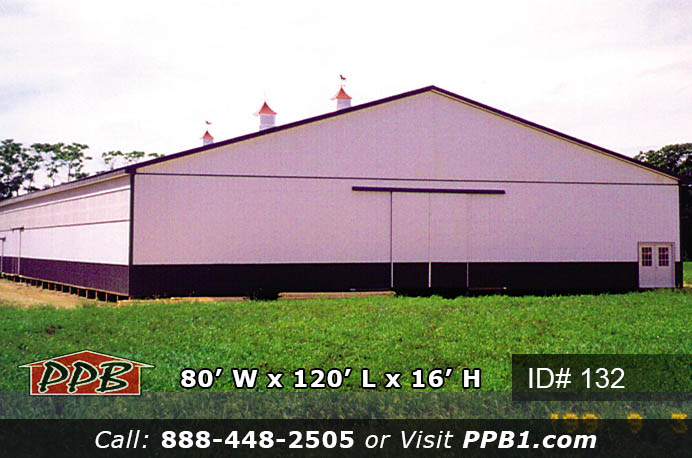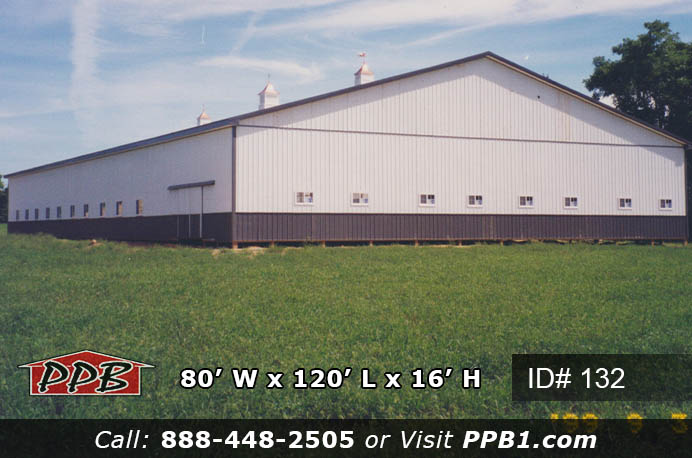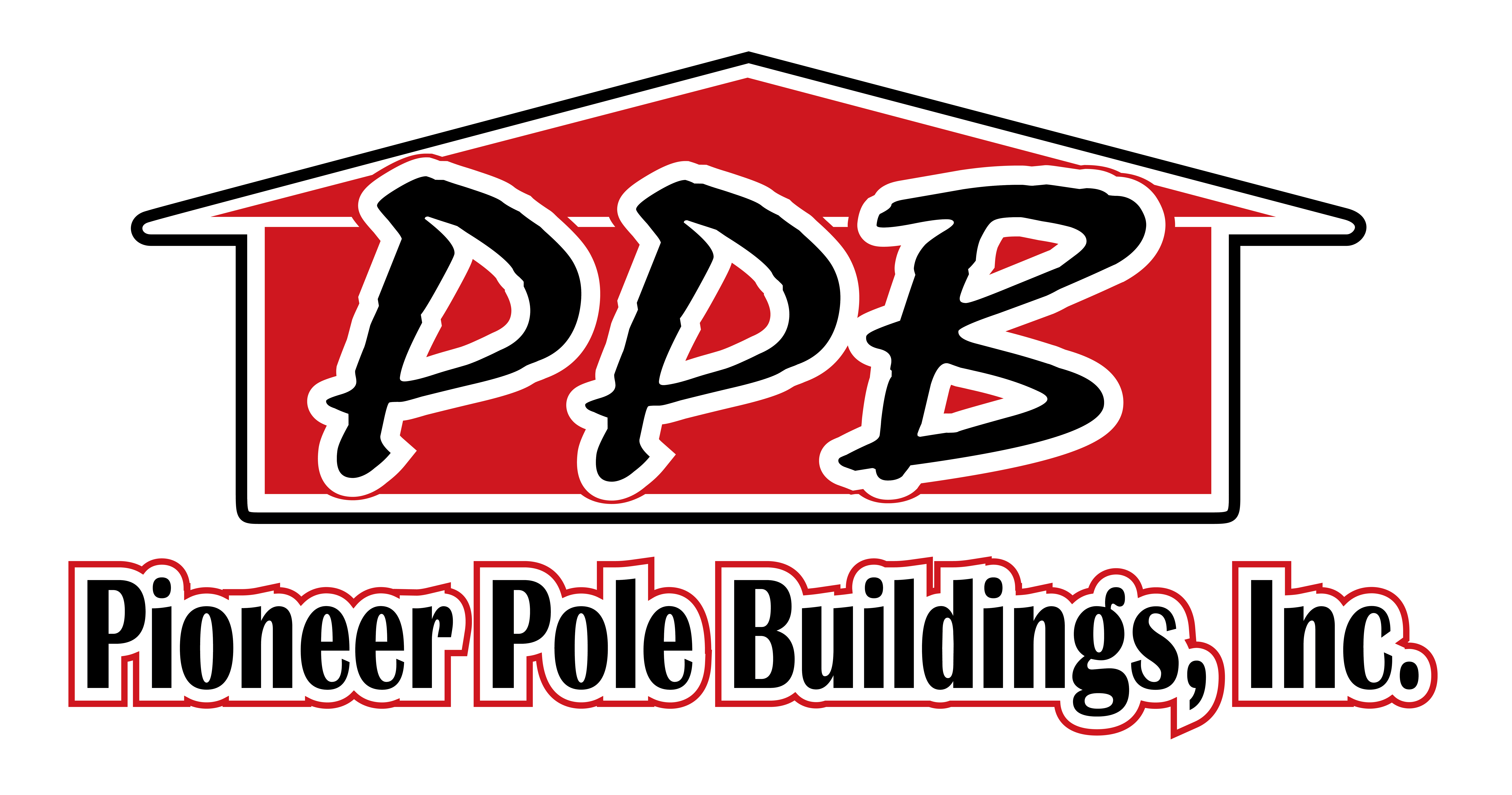Building Overview
This is an agricultural pole building we built in the past. For construction costs, please contact the sales department. Below is a breakdown of information on building 132. Contact us for more details and a free quote on your pole barn.
Quick Pole Building Details
- Building Type: Agricultural
- Building Size: 80ft. X 120ft. X 16ft.
- Siding Color: Brite White, Charcoal
- Roof Type: Metal
- Roof Color: Charcoal
- Trim Color: Charcoal
Agricultural Pole Building Dimensions
- 80’ W x 120’ L x 16’ H
- 80’ Standard Trusses, 4’ on Center,
- 4/12 Pitch
Agricultural Pole Building Colors
- Siding:
- Upper Color: Brite White
- Lower Color: Charcoal
- Roofing Color: Charcoal
- Trim Color: Charcoal
Agricultural Pole Building Openings
- (1) 12’ x 15’ Non-Insulated Split-Slider Doors
- (1) 10’ x 12’ Non-Insulated Split-Slider Doors
- (2) 10’ x 10’ Non-Insulated Split-Slider Door
- (18) 3’ x 4’ Single-Hung Insulated Windows with Screens & No Grids
- (1) 6068 Double 9-Lite Entry Door
Agricultural Pole Building Overhangs
- Eaves & Gables: 1’
- Soffit: White Vinyl
Miscellaneous
- Two-Tone Siding, Location: Both Eaves & Gables
- (3) 48” Cupola, Color: Red
- (3) 48” Horse Weathervane. Color: Red
- 120 ft. of Ridge Vent
- 4’ of 120 ft. of Sidelights


#agricultural #splitslider #doors #sidelights #large #long #storage #pole #building #charcoal #white #pioneer
This building is customized, for an exact construction cost and any questions about this pole building, please contact our Sales Department at: 1-888-448-2505 Ext. 136.
