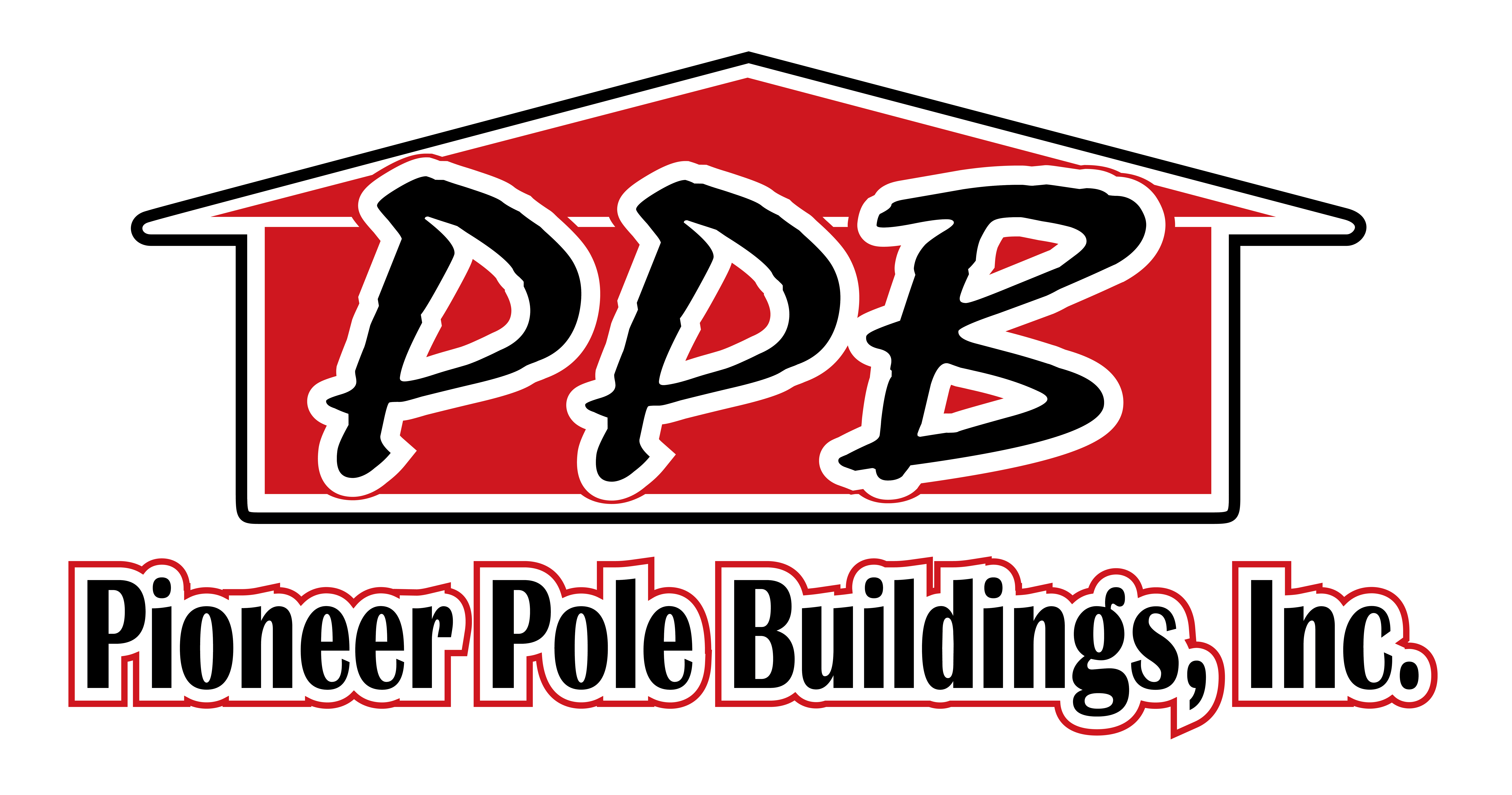Building Overview
This is a custom residential pole building we built in the past. For construction costs, please contact the sales department. Below is a breakdown of information on building 036. Contact us for more details and a free quote on your pole barn.
Quick Pole Building Details
- Building Type: Residential, Custom
- Building Size: 40ft. X 60ft. X 12ft.
- Siding Color: Ash Gray, Red
- Roof Type: Metal
- Roof Color: Red
- Trim Color: Brite White, Red
Custom Pole Building Dimensions
- 40’ W x 60’ L x 12’ H
- 40’ Standard Trusses, 4’ on Center,
- 4/12 Pitch
Custom Pole Building Colors
- Two-Tone Siding:
- Upper Color: Ash Gray
- Lower Color: Red
- Roofing Color: Red
- Trim Color: Red & Brite White
Custom Pole Building Openings
- (2) 9’ x 8’ Residential Garage Doors with Dutch Corners
- (2) 9’ x 8’ Residential Garage Doors with (4) Windows & Dutch Corners
- (1) 10’ x 10’ Residential Garage Door with Dutch Corners
- (2) 3068 9-Lite Entry Doors
- (2) 3’ x 4’ Single-Hung Insulated Windows with Screens & Grids
Custom Pole Building Overhangs
- Eave 1: 1’, Eave 2 & Gables: Flush
- Soffit: White Vinyl
- Seamless Gutter & Downspouts
Miscellaneous
- Two-Tone Siding on Eaves & Gables
- Attic Floor
- 60 ft. Ridge Vent
- 62 ft. of 2’ Sidelights,
- Location: 8’ to 10’ Purlin
- (1) 36” Cupola with Louvers, Roof Color: Red, Center Color: Ash Gray, Base Color: Red
- (1) 30” Antique Auto Weathervane
Additional Materials
- Building has a 30’ W x 32’ L x 10’ 4” H Attic Truss T’d into Larger Building.
- Attic Truss is a 7/12 Pitch
- 1’ Eave Overhang on (1) 32’ Side Only.
- 5K Gutter on 30’ W x 32’ L Building & (1) Eave Wall on 40’ W x 60’ L Building.
Custom Pole Building Insulation
- Double Bubble Vapor Barrier for 30’ W x 32’ L Building Only.

#custom #residential #attictrusses #twotone #large #pole #building #ashgray #red #pioneer
This building is customized, for an exact construction cost and any questions about this pole building, please contact our Sales Department at: 1-888-448-2505 Ext. 136.

THIS IS THE CLOSEST TO WHAT WE HAVE IN MIND THAT WE ARE LOOKING FOR. WE WOULD NOT NEED THE TWO GARAGE DOORS UP FRONT BUT WOULD LIKE THEM TO BE REPLACED WITH WINDOWS. THE FIRST PART WITH ENTRY DOOR AND WINDOWS WOULD BE OFFICE/APT SPACE. WOULD WANT BATHROOM AND A KITCHENETTE AND BEDROOM MAYBE AND THEN THE OTHER PART WITH GARAGE DOORS WOULD BE DIVIDED INTO MAYBE 2 SEPARATE ARES FOR WOODWORKING AND STORAGE SPACE. PLEASE SEND ME A ROUGH ESTIMATE FOR A PRICE POINT I UNDERSTAND THINGS WILL CHANGE AFTER DESIGN. WE LOVED YOUR WORK ON THE MESIMER’S GARAGE THAT YOU BUILT RIGHT AROUND THE CORNER FROM US.
Hello Carrie Johnson, I sent your information to our Sales team, if you need a quick response you can always request a quote using our form. https://pioneerpolebuildings.com/get-a-free-quote/