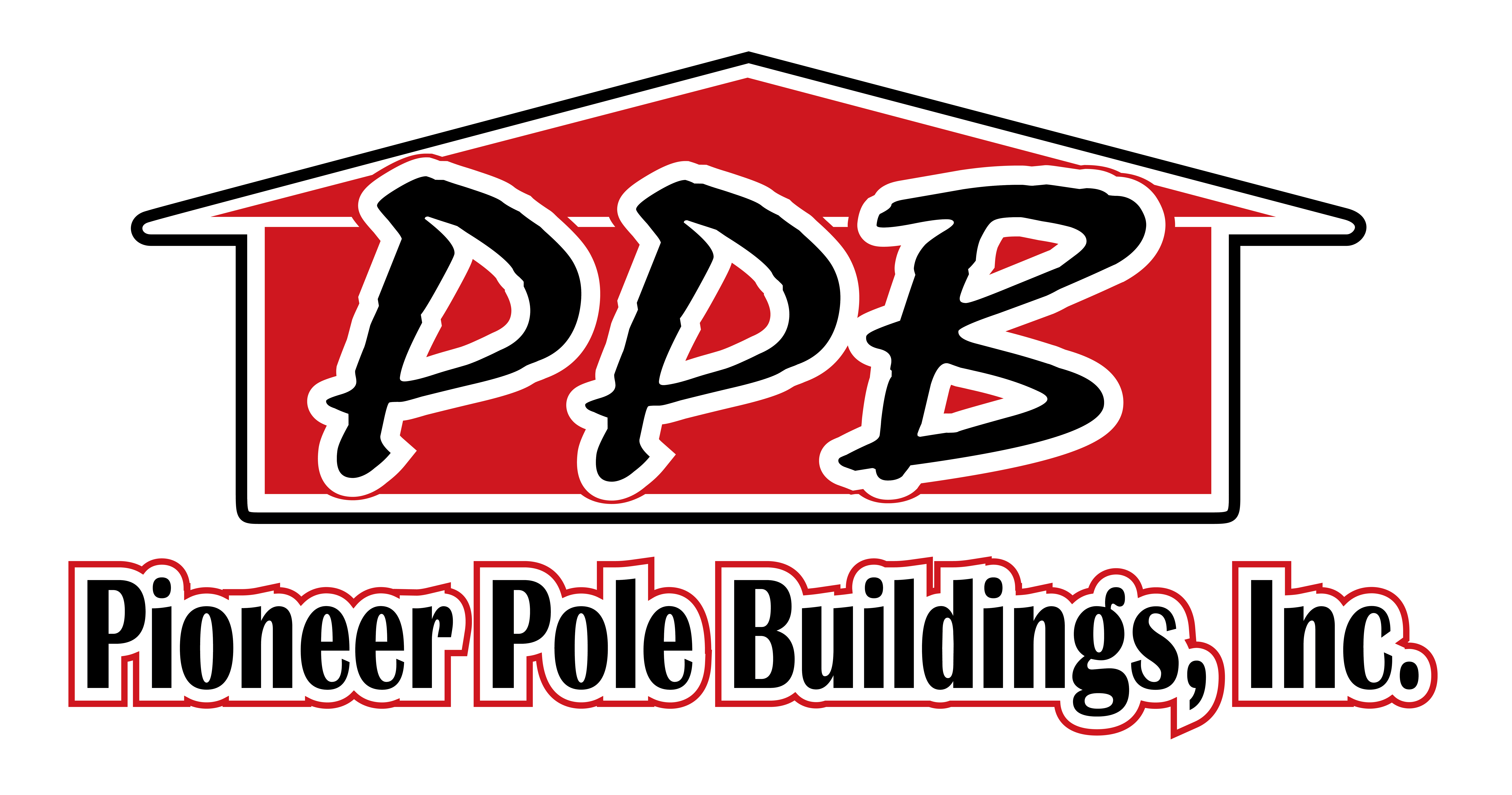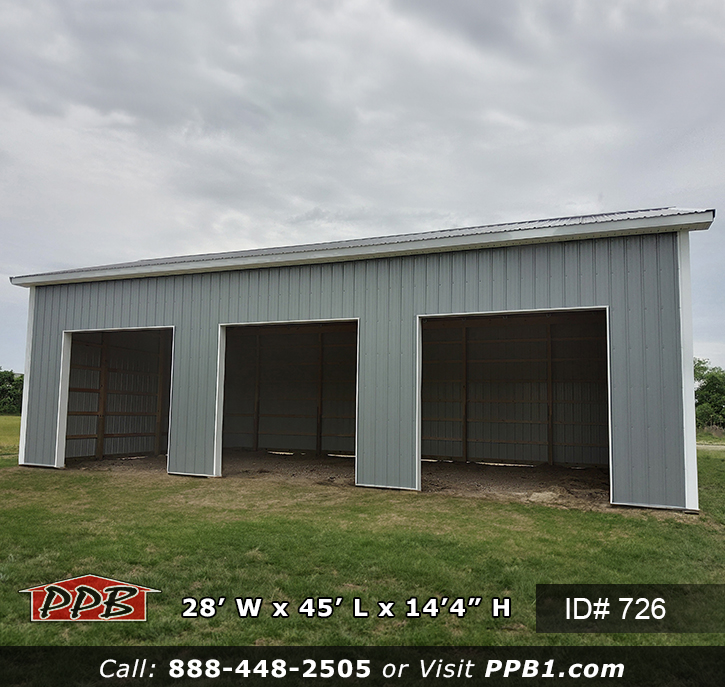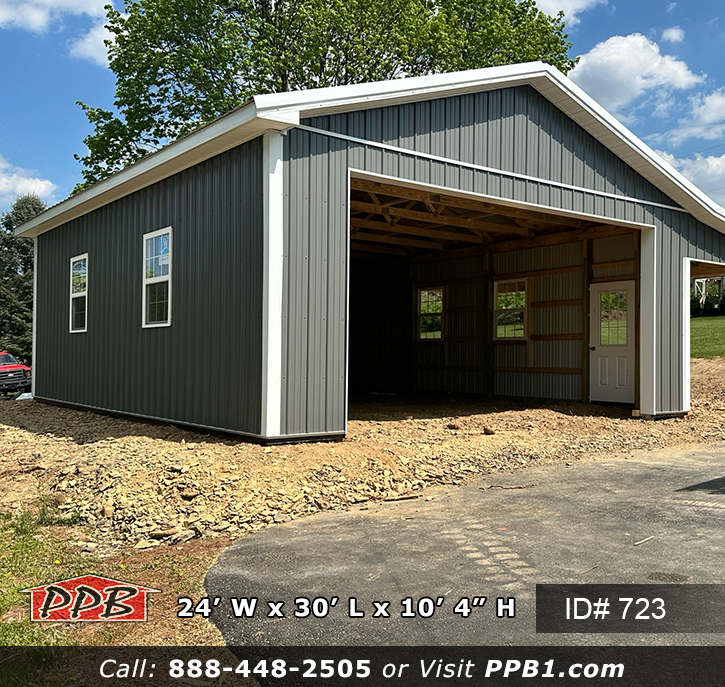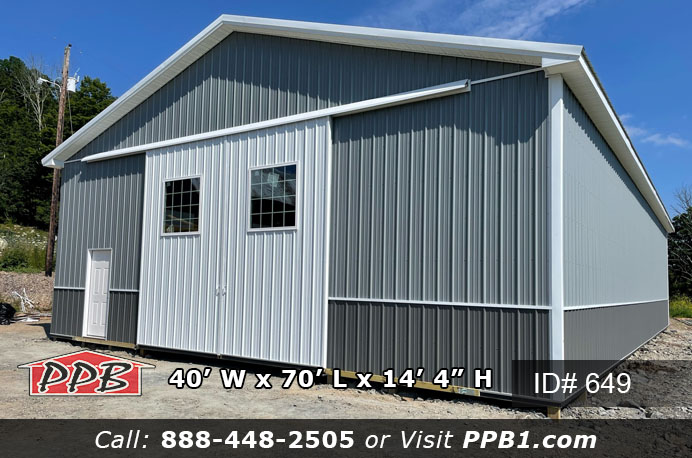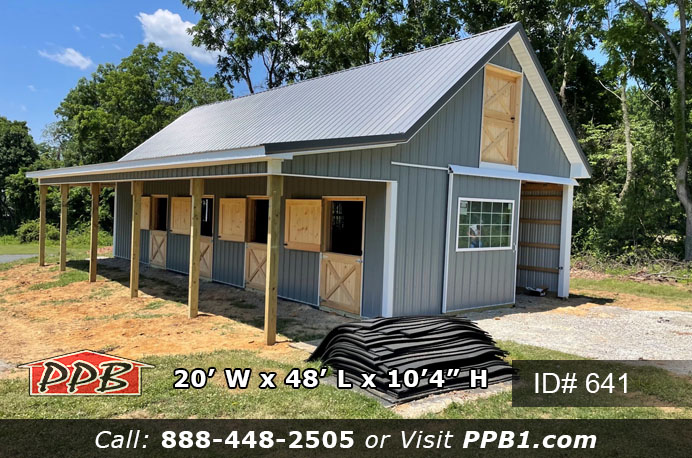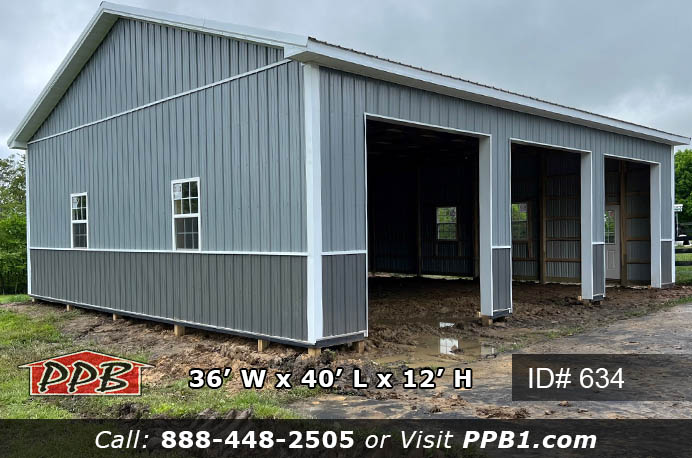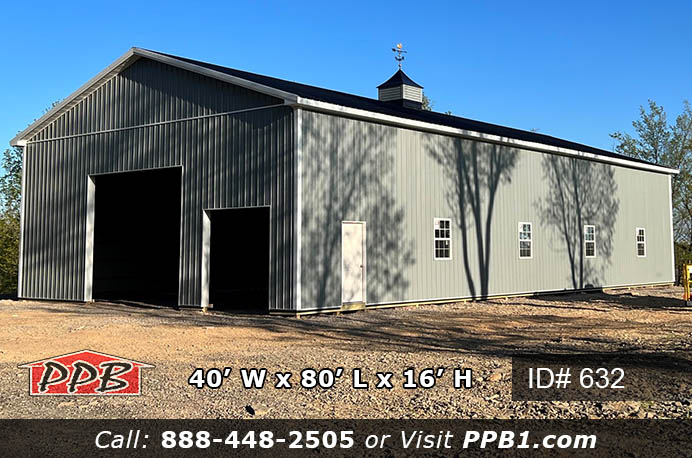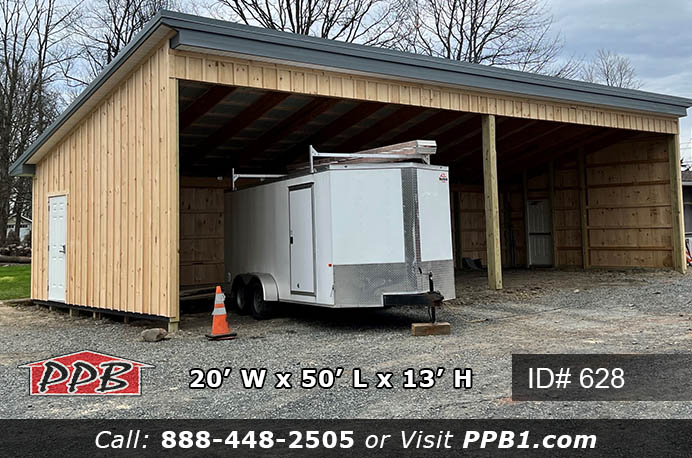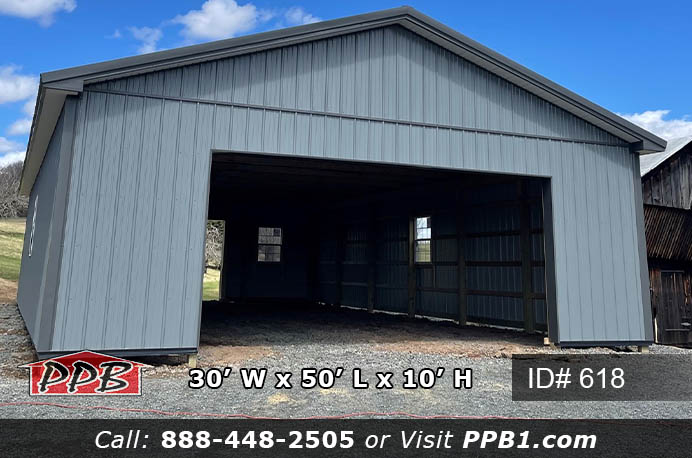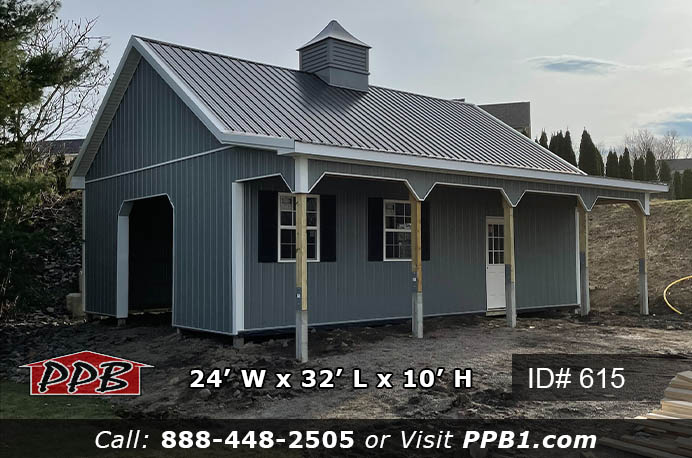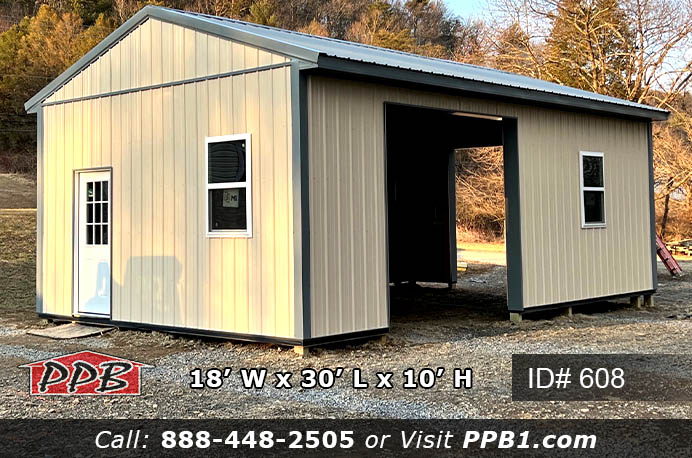726 Three-Car Garage
726 Three-Car Garage Overview So this Three-Car Garage we built in the past. Altogether, please contact the sales department for construction costs and any questions. In Addition below is a breakdown of information on the building ID # 726 28 x 45 x 14 Three-Car Garage. Finally, Contact us for more details and a Free […]
726 Three-Car Garage Read More »
