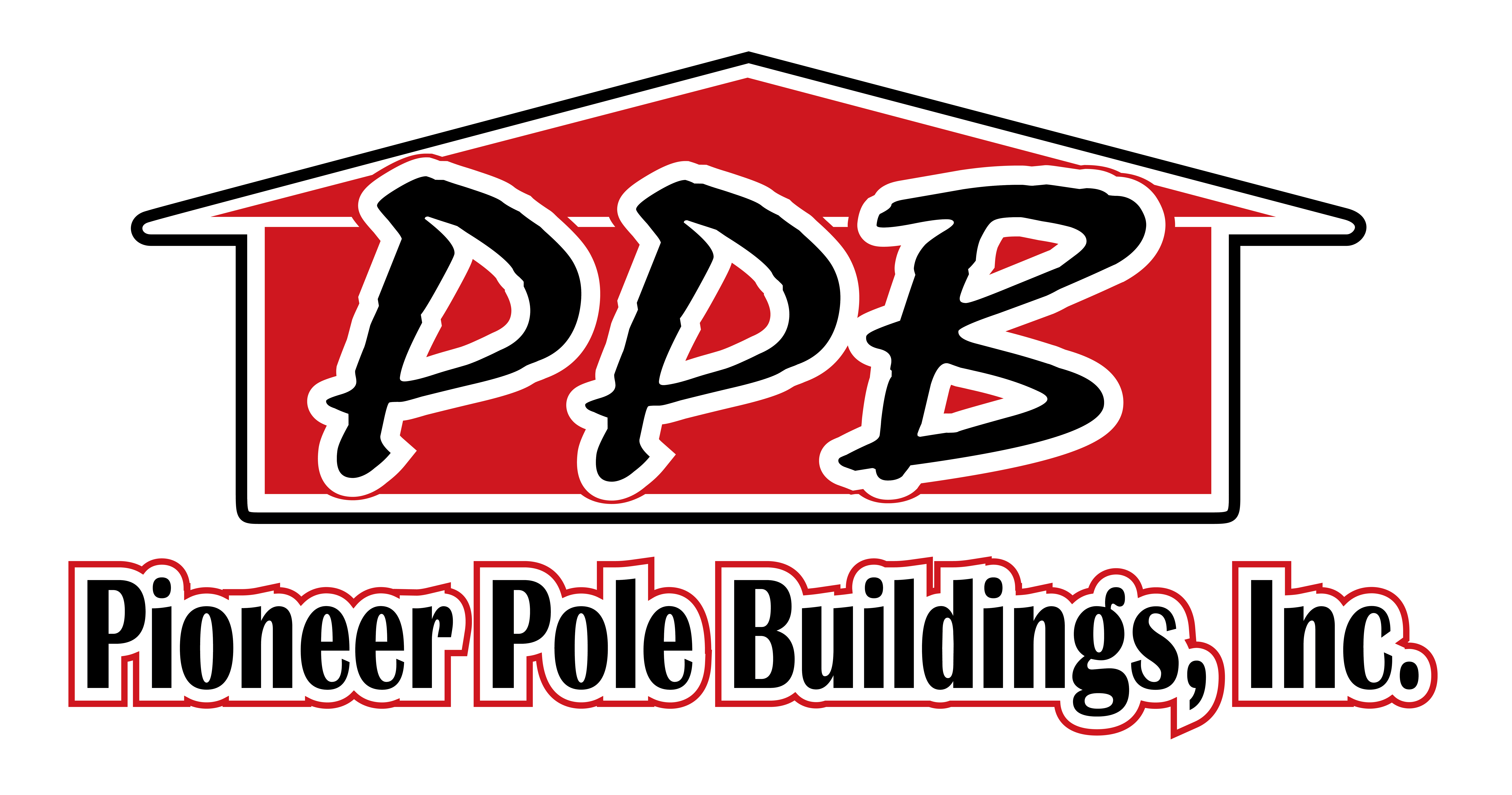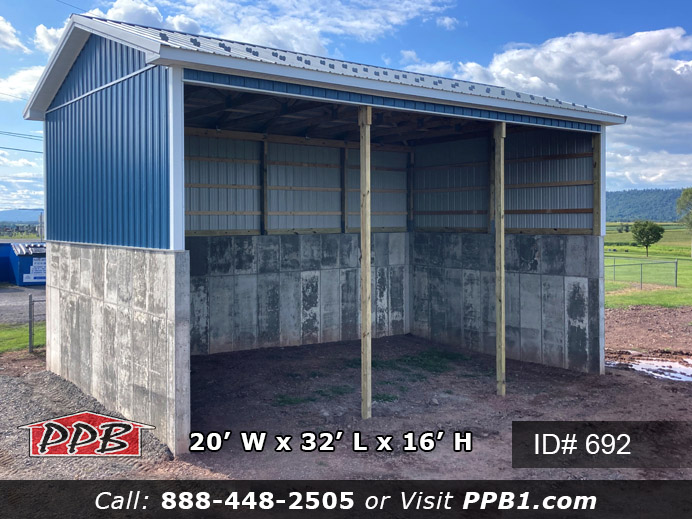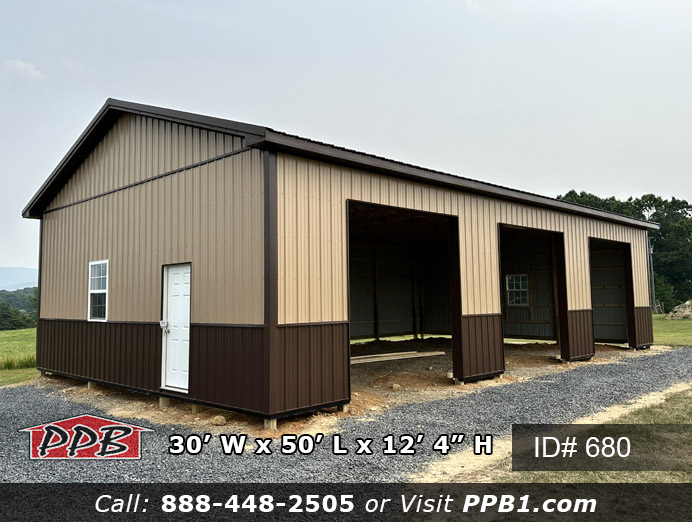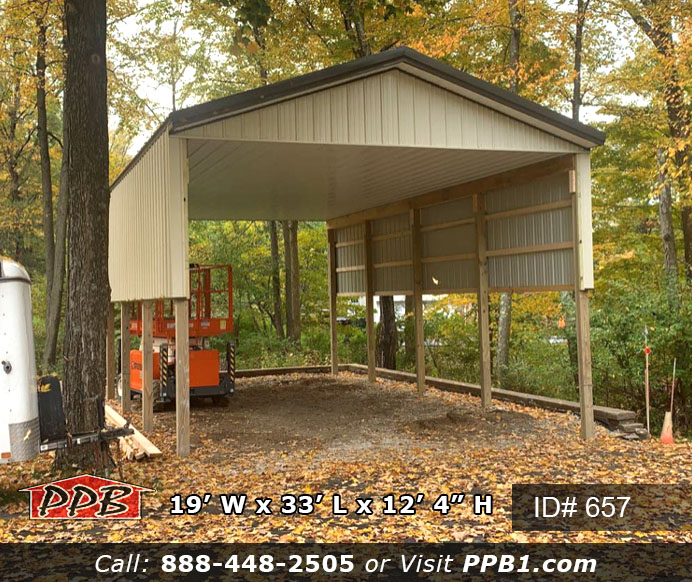692 – Three-Sided Building on Concrete Foundation
Three-Sided Building on Concrete Foundation Overview So this ocean blue building we built on a concrete foundation in the past. Altogether, for construction costs, please contact the sales department. Basically, below is a breakdown of information on building ID #692 – Three-Sided Building on Concrete Foundation. Finally, contact us for more details and a free […]
692 – Three-Sided Building on Concrete Foundation Read More »



