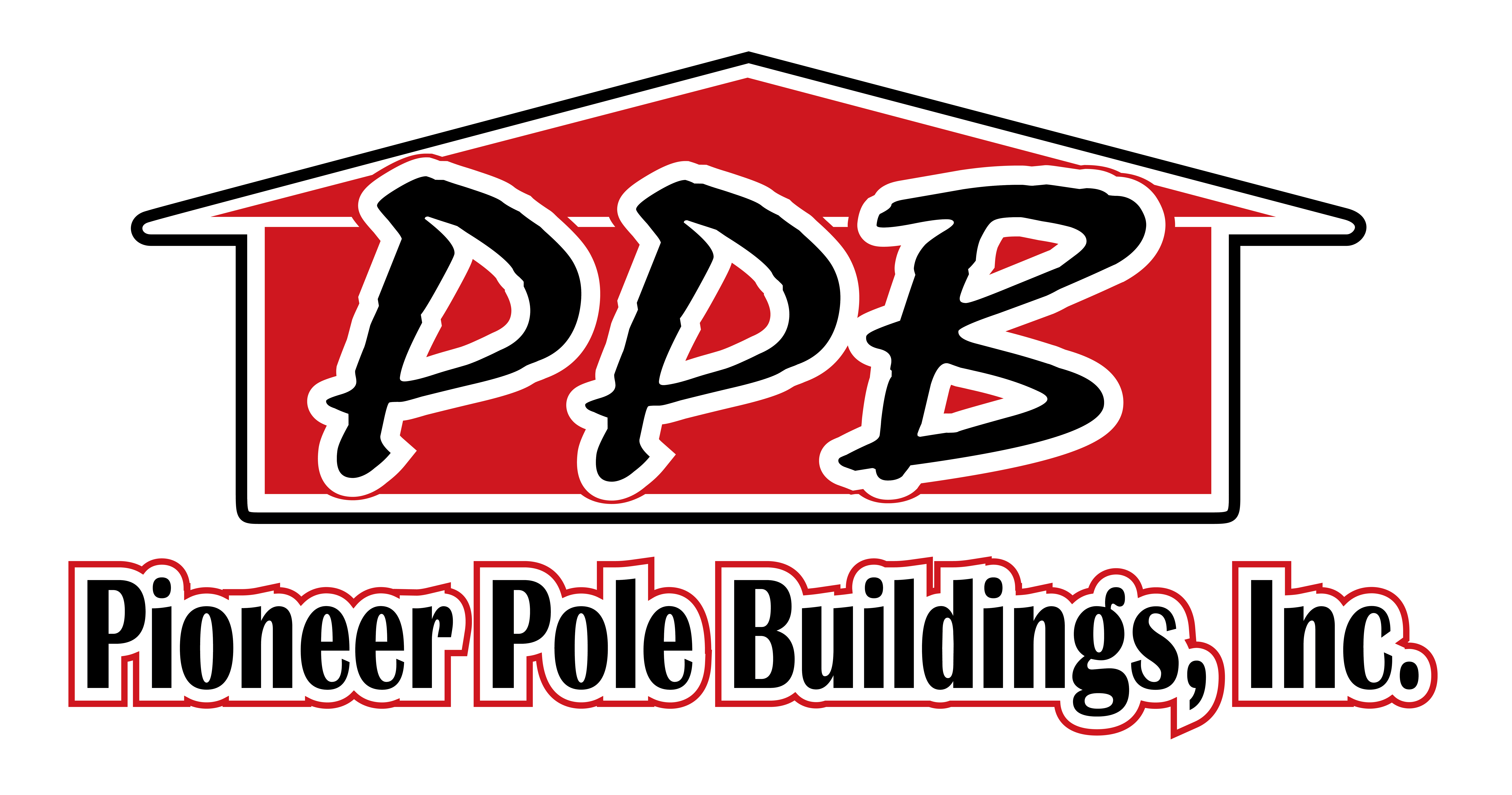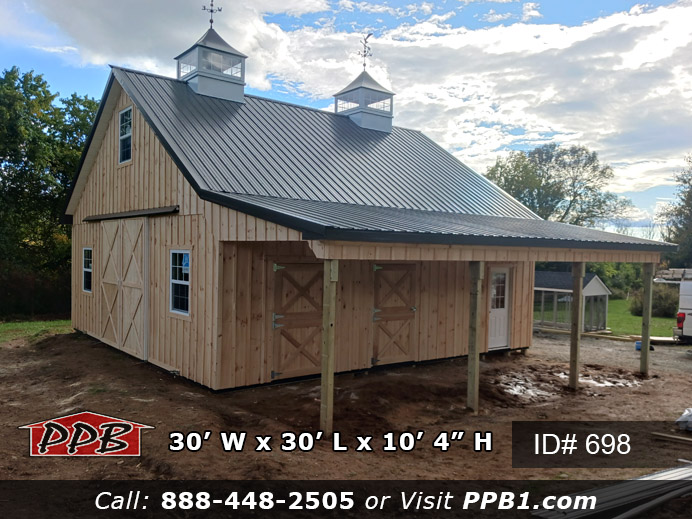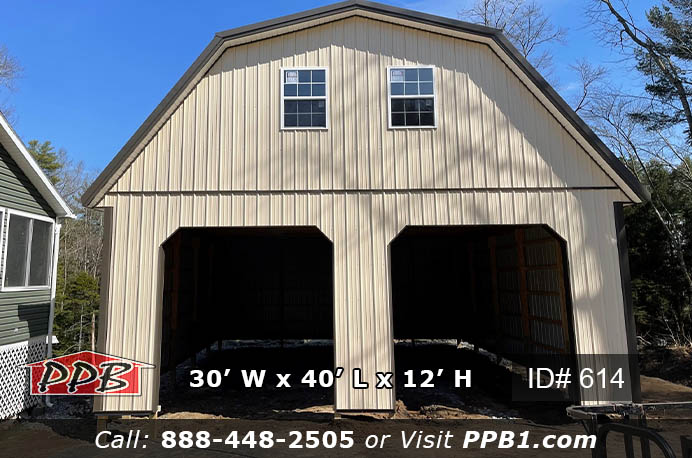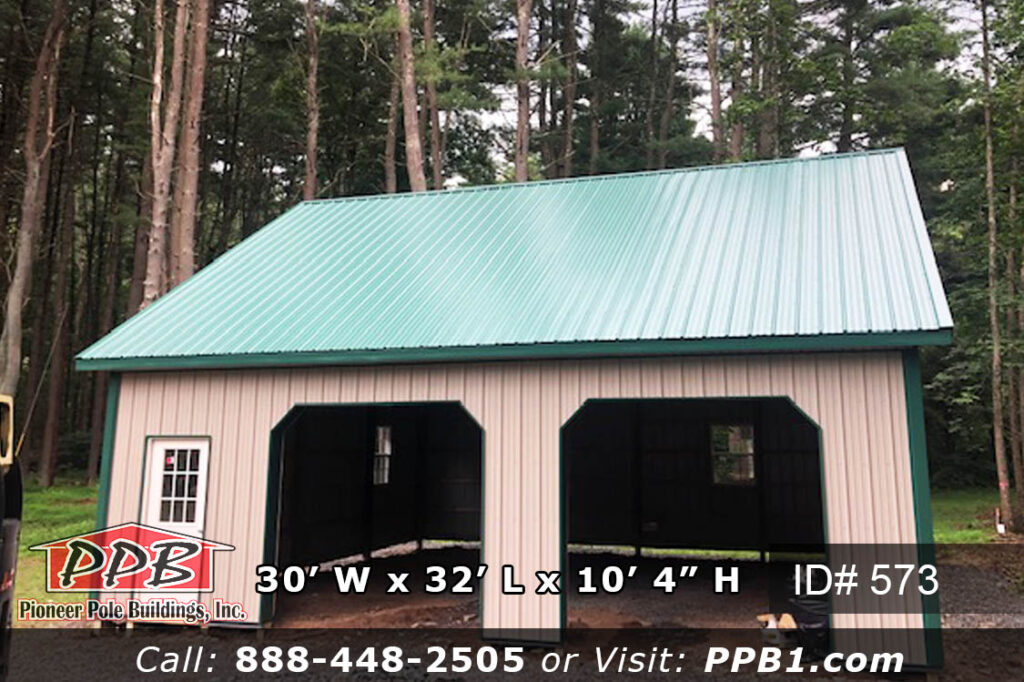698 – Board & Batten Building with Lean-To & Attic
Board & Batten Building with Lean-To & Attic Overview So this board & batten garage with a lean-to we built in the past. Altogether, for construction costs, please contact the sales department. Basically, below is a breakdown of information on building ID #698 Board & Batten Building with Lean-To & Attic. Finally, contact us for […]
698 – Board & Batten Building with Lean-To & Attic Read More »



