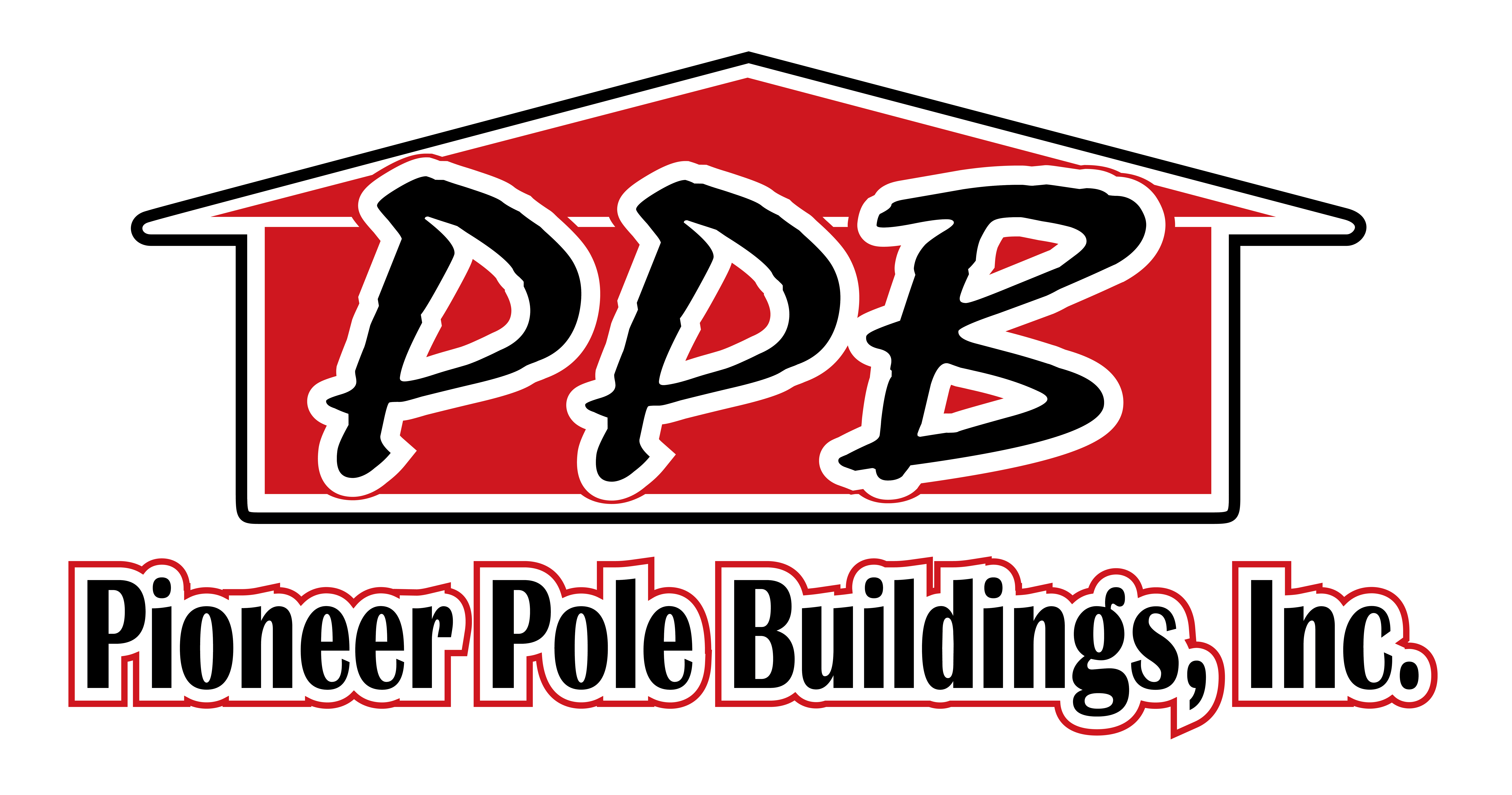Red Pavilion With A Garage Overview
So this a red pavilion with a garage we built in the past that has open storage or a place for a picnic. Altogether, for construction costs, please contact the sales department. Basically, below is a breakdown of information on building ID #688 – Red Pavilion With A Garage. Finally, contact us for more details and a free quote on your pole barn.
This is a twenty-four foot wide by forty foot long red pavilion with ten foot of the forty foot being a garage with one eight foot wide by eight foot high garage door. There one foot overhangs around the whole pavilion with a ten foot high ceiling height. The metal roof color is charcoal with red siding. This building has one entry door that opens towards the inside of the pavilion section. There is suppose to be a concrete floor, but when we took the pictures, the concrete wasn’t done yet.
Another Quick Pole Building Details
- Building Type: Commercial, Residential
- Building Size: 24′ W x 40′ L x 10’ 4″ H (ID# 688)
- Siding Color: Red
- Roof Type: Metal
- Roof Color: Charcoal
- Trim Color: Brite White
688 – Red Pavilion With A Garage Dimensions
- 24’ W x 40’ L x 10’ 4″ H (ID# 688)
- 24′ Standard Trusses, 4’ on Center
- 4/12 Roof Pitch
688 – Red Pavilion With A Garage Colors
- Siding Color: Red
- Roofing Color: Charcoal
- Trim Color: Brite White
688 – Red Pavilion With A Garage Openings
- (1) 8′ x 8′ Residential Classic Raised Short Panel Insulated Garage Door
- (One) 3068 In-swing 6-Panel Right Hand Fiberglass Insulated Entry Door
Commercial Building Overhangs
- Eaves: 1′
- Gables: 1′
- Soffit: White Vinyl
Pavilion Section
- Dimensions: 24′ W x 30′ L x 10′ 4″ H
- 4/12 Roof Pitch
- 1′ Overhangs on Eaves & Gables
- 12′ Pole Spacing On Front Gable
- 8′ Pole Spacing On Eaves With 6′ Next To Garage
Pole Building Garage
- Dimensions: 24′ W x 10′ L x 10′ H
- 4/12 Roof Pitch
- 1′ Overhangs on Eaves & Gables
Lastly The Miscellaneous
- Pavilion Posts To Have White Vinyl Post Covers
- 4″ Concrete Floor, Expansion Joints, Fiber Mesh, 3500 PSI, Top Sealer
- Engineered Sealed Blueprints
- 2′ x 6′ Skirtboard .60 Treated with Barrier Tape
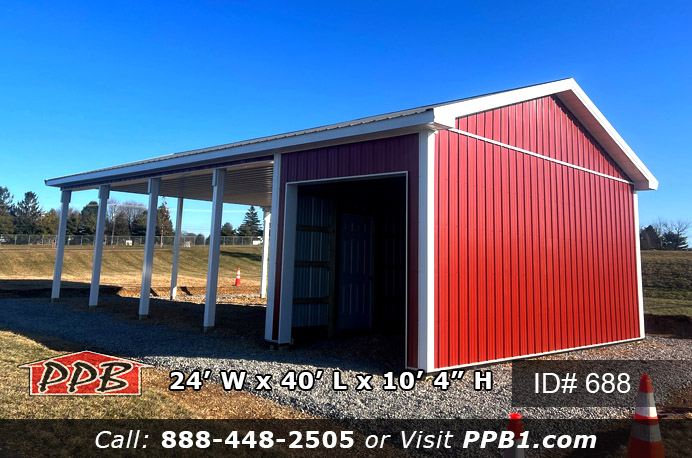
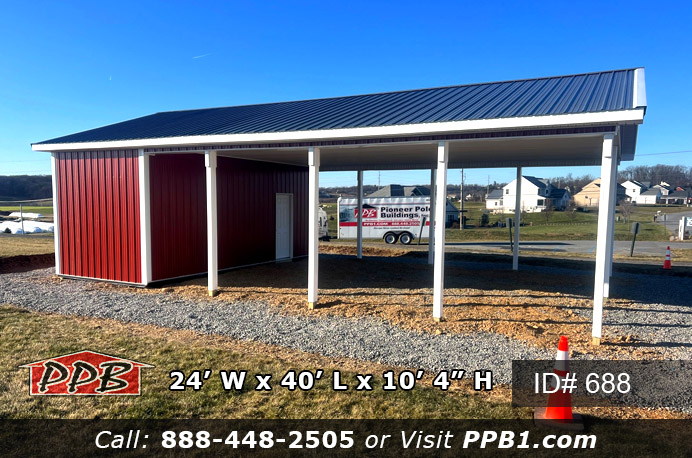
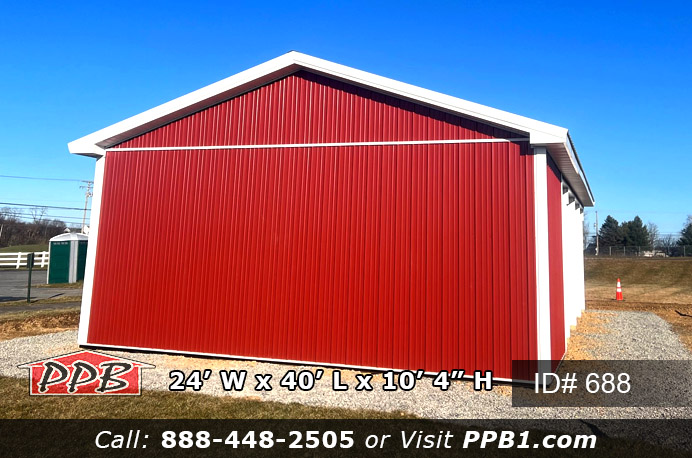
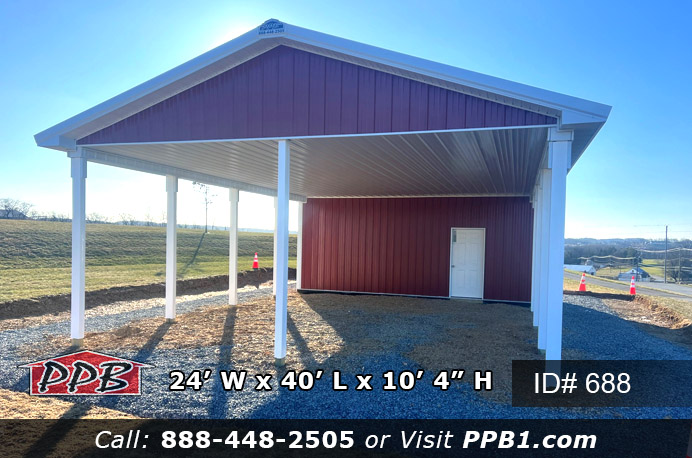
#red #pavilion #garage #charcoal #metal #roof #pavilionstoragegarage #onefootoverhangs #pavilionwithgarage #polebarnpavilion#pavilionpolebuilding #pioneerpolebuildings #pioneer #pole #building
In the same way Pioneer Pole Buildings can build you a red pavilion with a garage on one end of the building.
At the present time we have built many barns and storage buildings that are longer and/or shorter or wider than this one above to suit the needs of our customers. Please ask and we can most likely built it for you. Also all colors can be changed as well.
Without reservation ID# 688 is customized, for an exact construction cost and any questions about this red pavilion with a garage, please contact our Sales Department at: 1-888-448-2505 Ext. 136.
Certainly. if it is a super custom built or commercial… try requesting a quote from Pioneer Buildings, our custom and commercial division.
With this in mind, Request A Free Quote Today!
