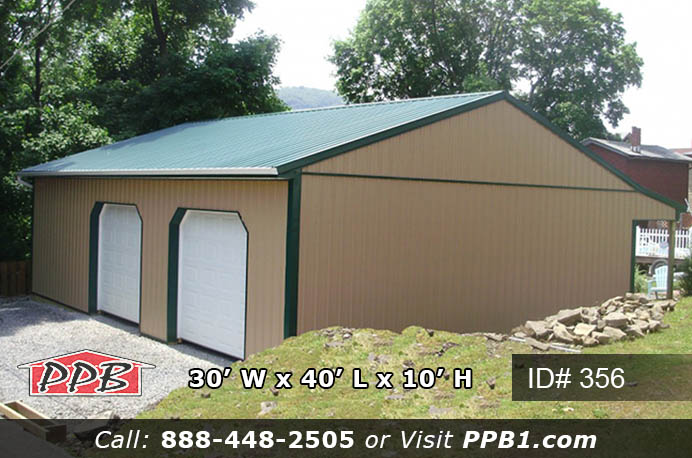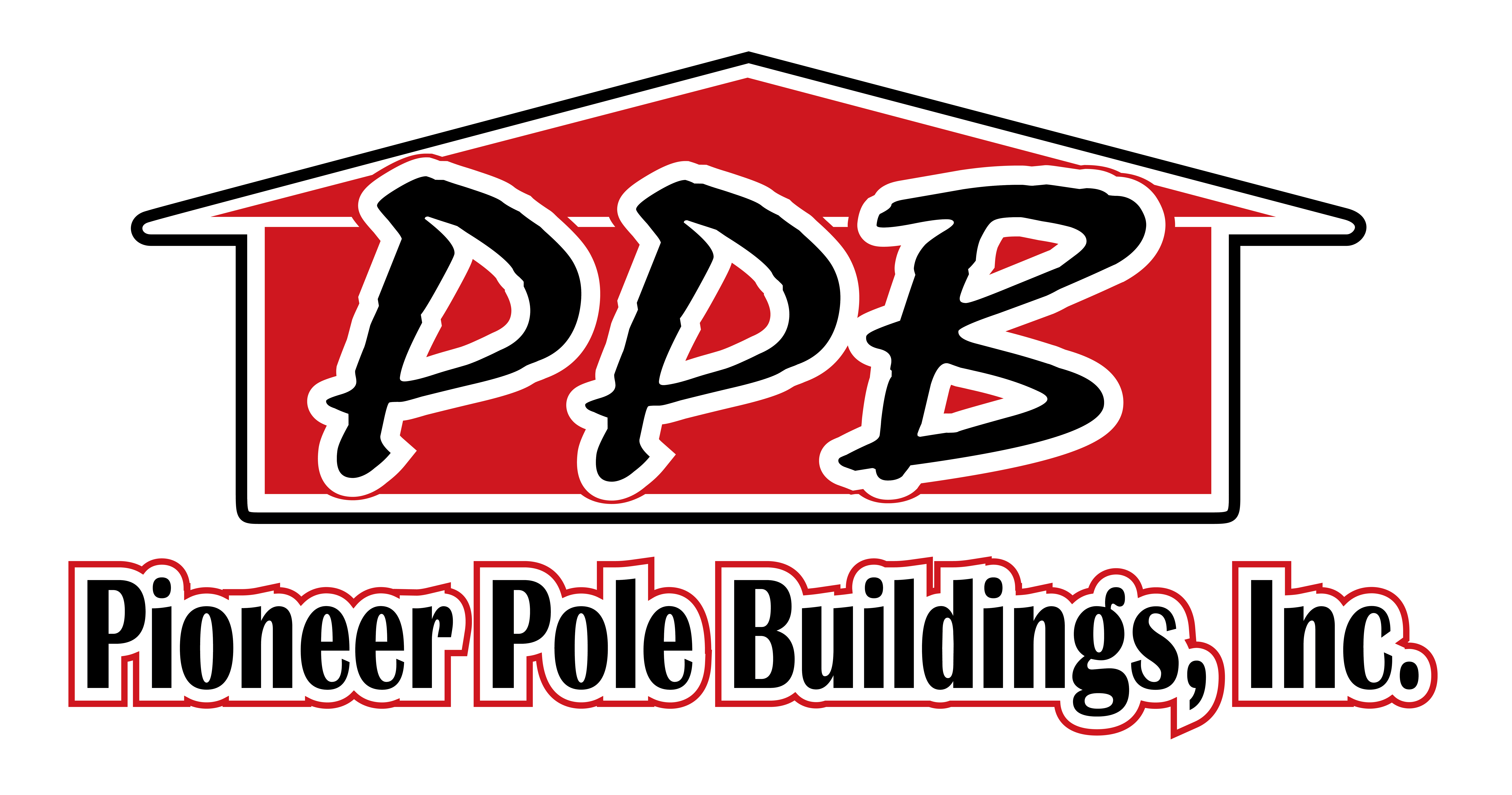Building Overview
This is a residential pole barn we built in the past. For construction costs, please contact the sales department. Below is a breakdown of information on building 356. Contact us for more details and a free quote on your pole barn.
Quick Pole Building Details
- Building Type: Residential
- Building Size: 30ft. X 40ft. X 10ft.
- Siding Color: Tan
- Roof Type: Metal
- Roof Color: Ivy
- Trim Color: Ivy
Residential Pole Building Dimensions
- 30’ W x 40’ L x 10’ 5” H
- 30’ Standard Trusses, 4’ on Center,
- 4/12 Pitch
Residential Pole Building Colors
- Siding Color: Tan
- Roofing Color: Ivy
- Trim Color: Ivy
Residential Pole Building Openings
- (2) 9’ x 8’ Residential Garage Doors with Dutch Corners
- (2) 3’ x 4’ Single-Hung, Insulated Windows with Screens & Grids
- (1) 3068 9-Lite Entry Door
Residential Pole Building Overhangs
- Eave 1: 1’
- Eave 2 & Gables: Flush
- Soffit; White Vinyl
- 40’ Gutter, 5K, Color: White
Residential Pole Building Lean-To: (Eave 2)
- Dimensions: 6’ W x 40’ L x 10’ 5” H
- Pitch: 2/12
- Siding Color: Tan
- Roofing Color: Ivy
- Eave 1: 1’
- Gables: Flush

#leanto #porch #residential #pole #building #tan #ivy #pioneer
This building is customized, for an exact construction cost and any questions about this pole building, please contact our Sales Department at: 1-888-448-2505 Ext. 136.
