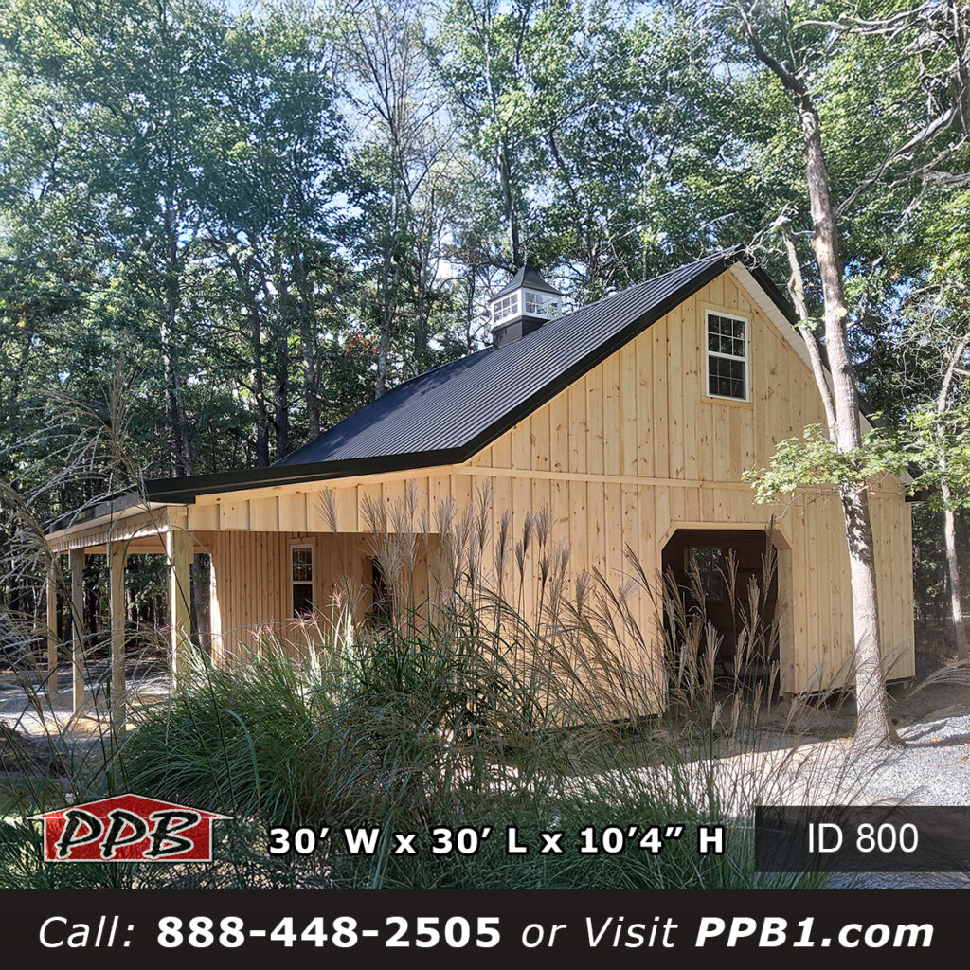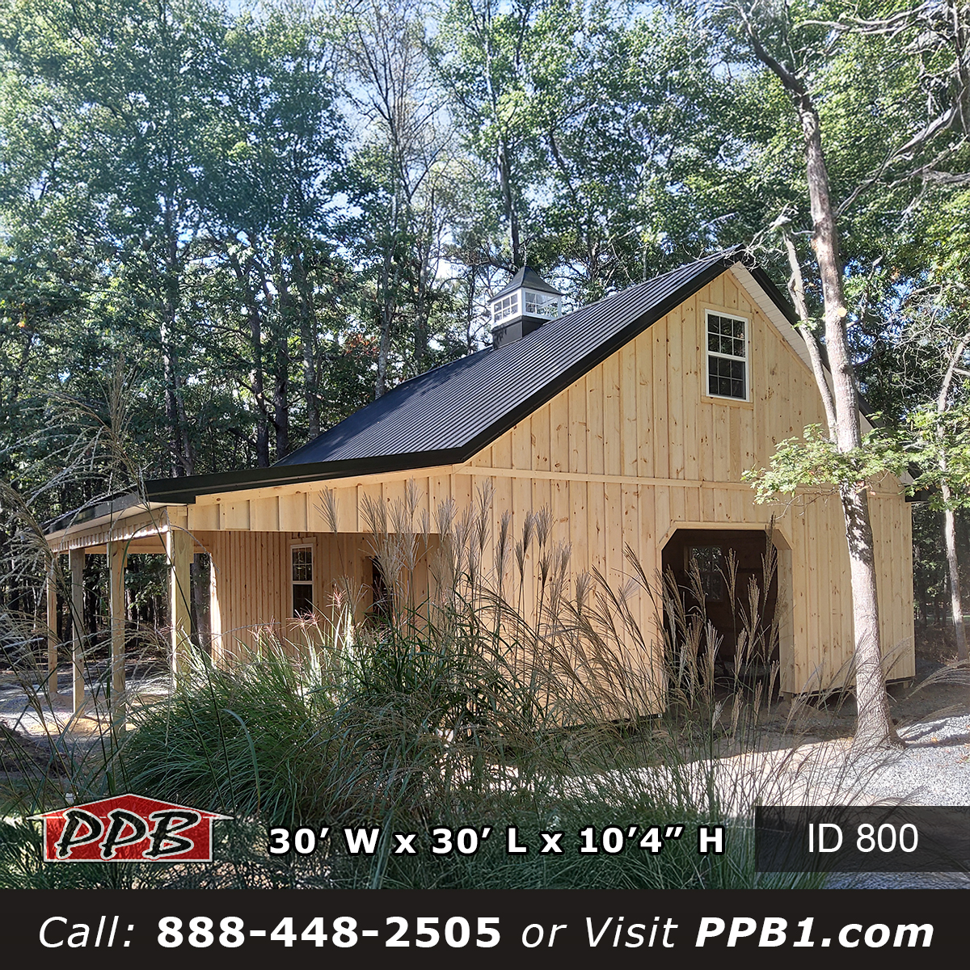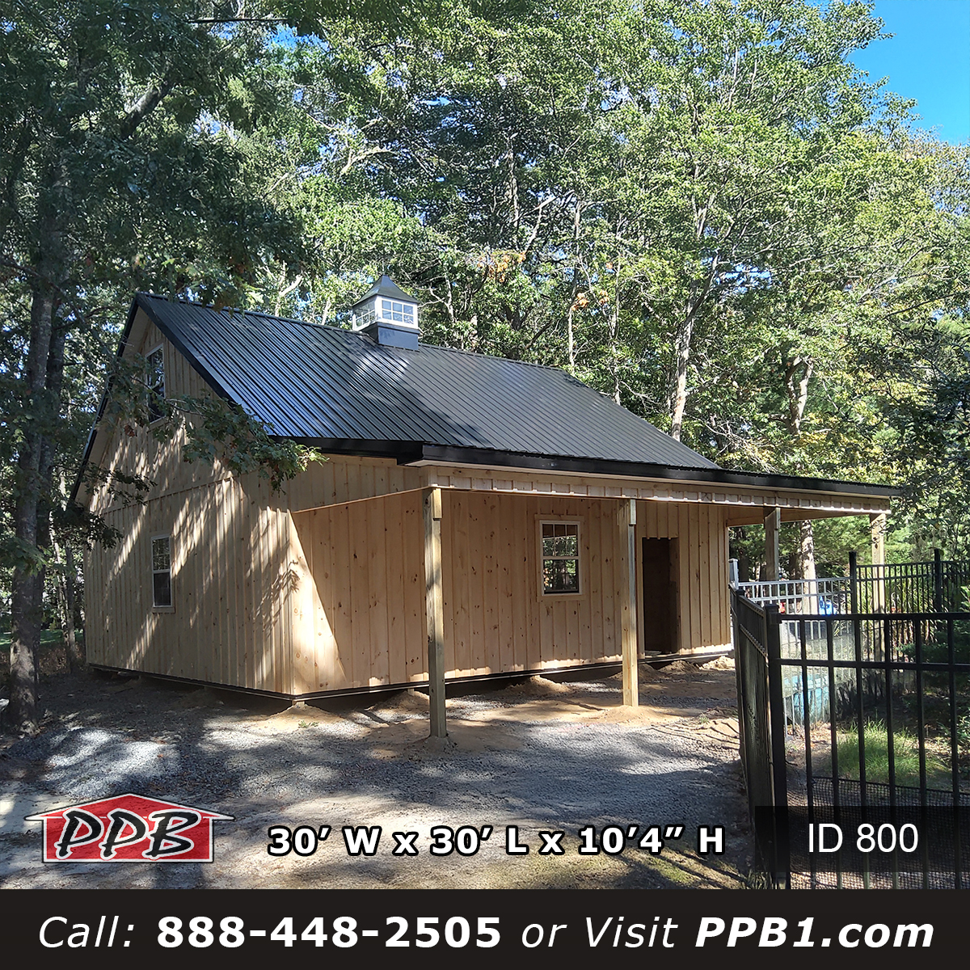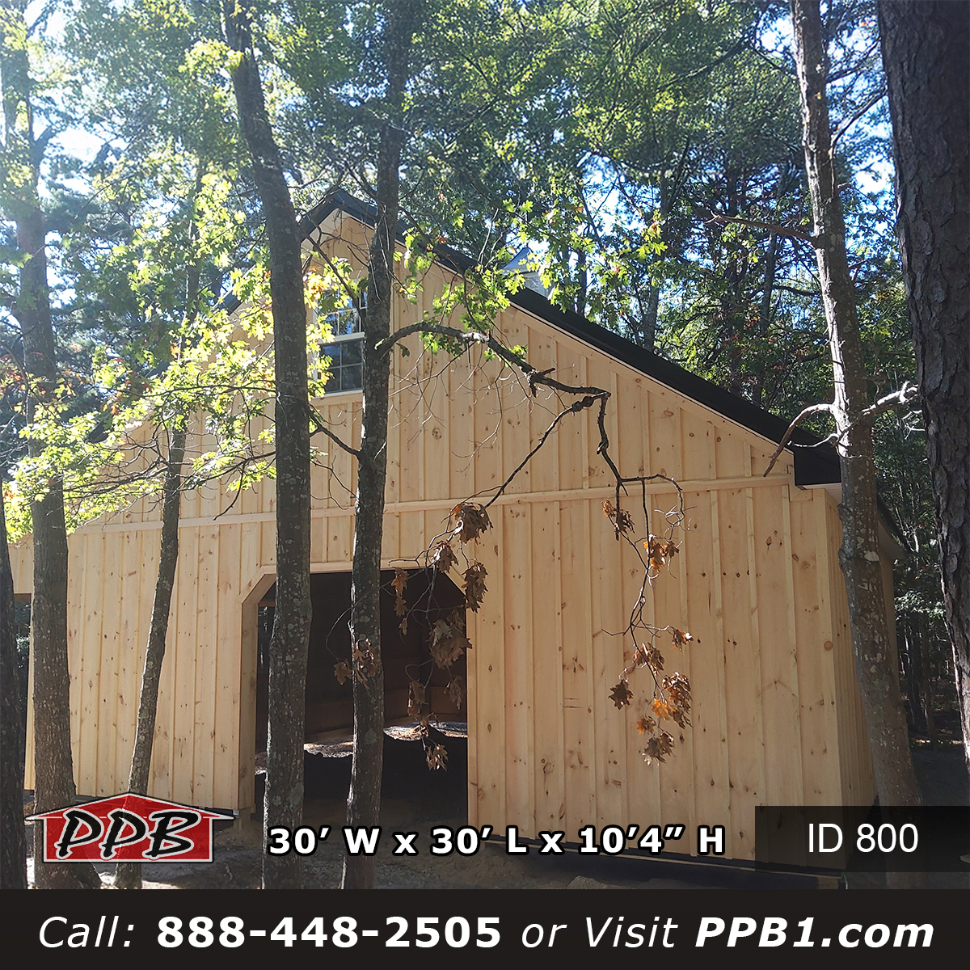800 30x30x10 New Jersey Post Frame
The 800 30x30x10 New Jersey Post Frame is a standout residential Pole Barn Garage from Pioneer Pole Buildings. Featuring a Board And Batten Garage design with a Black Roof and Natural Unstained Wood Siding, this build delivers a timeless and functional look. Its Attic Truss Garage system provides additional overhead space, while the strong Post Frame Construction ensures lasting stability. Perfect for homeowners seeking a balance of charm and practicality, this New Jersey Pole Barn reflects Pioneer’s quality craftsmanship across the Mid-Atlantic.
Searching for pole barn builders near me? You’ve just found the best. Pioneer Pole Buildings is the trusted name in post-frame construction across the Mid-Atlantic. Our team delivers high-quality craftsmanship, tailored customization, and dependable service on every project.
Why Choose Pioneer?
Pole Buildings, such as the 800 30x30x10, provide exceptional versatility and value. Here’s why this structure stands out for New Jersey Post Frame homeowners:
- Cost-Effective Construction: Post-frame buildings require fewer materials than traditional methods, lowering costs while still maintaining strong structural integrity.
- Quick Installation: With Pioneer’s streamlined process, your garage can be completed in weeks, not months.
- Durability for Weather: The 28-gauge Frontier Panel siding and roof, backed by a 50-year warranty, stands strong against snow, wind, and rain.
- Flexible Interior Layout: From parking to a home workshop, the ceiling height and open floor plan adapt to your needs.
- Low Maintenance: Metal materials require minimal upkeep, saving you time and money long term.
Looking to personalize your structure? We make it easy to explore a wide range of Options and Customizations, including 18 Color Selections, premium upgrades, and add-ons that reflect your goals.
Explore Building 800 30x30x10
The gallery of Garage 800 30x30x10 captures Pioneer’s attention to detail and signature craftsmanship. Each photo highlights the texture of the Natural Board And Batten Siding against the sleek Black Roof, emphasizing clean lines and precise framing. The Attic Truss Garage design gives the structure visual height while offering usable loft space inside. From every angle, this New Jersey Post Frame Garage showcases how Pioneer combines traditional materials with modern building standards. Whether you’re envisioning a residential garage or a small workshop, this Pole Barn demonstrates the durability and timeless style of Pioneer-built structures.
Whether you’re planning a personal garage, backyard workshop, or something more specialized, the 799 20x24x10 offers a smart foundation for inspiration. You can also explore even more real builds in our full Project Gallery to see what’s possible with Pioneer.
Personalize Your Pole Barn Garage
At Pioneer, customization is at the heart of every project. The 800 30x30x10 offers a strong foundation, but you can make it your own with a range of options:
- Color Choices: Choose from 18 Color Selections for siding, roofing, and trim that complement your home’s or property’s aesthetic.
- Door Upgrades: Add larger overhead doors, glass panels, or automatic openers with smart home compatibility for convenience.
- Insulation Packages: Upgrade to premium insulation for year-round comfort, ideal for workshops or climate-controlled storage.
- Interior Features: Incorporate shelving, lofts, or partition walls to maximize usability and functionality.
- Exterior Add-Ons: Add skylights, cupolas, or extended overhangs for enhanced style and functionality.
Visit our Building Visualizer page to design a Garage with Lean-To that perfectly fits your vision and needs.
Building Specifications
The 800 30x30x10 New Jersey Post Frame Garage features a practical layout measuring 30 Feet Wide, 30 Feet Long, and a ceiling height of 10 Feet 4 Inches High. The structure includes 30′ Attic Trusses spaced 2 Feet on Center, engineered to meet snow load requirements by code and design. Its Board and Batten Siding in a Natural Unstained Finish contrasts beautifully with the Black Metal Roof, combining rustic appeal with long-term performance. Built as a Pole Barn Garage, it provides ample floor space for one overhead door, workshop storage, and vehicle protection—an ideal blend of form, function, and reliability.
Project Details:
- Project ID: 800
- Location: New Jersey
- Dimensions: 30’W x 30’L x 10’4″H
- Type: Garage
Building Colors:
- Roof Color: Black
- Siding Color: Natural Unstained
- Trim Color: Black
- Man Door Color: White
- Garage Door Color: White
- Window Color: White
- Soffit Color: White
- Gutter Color: White
- Downspout Color: White
- Cupola Colors:
- Roof Color: Black
- Center Color: White
- Base Color: Black
Construction Features:
- Siding: Board and Batten White Pine
- Roofing: 28-gauge Frontier Panel (50-Year Warranty)
- Poles: 4×6 poles .23 MCA treated, poles 8′ on center in all areas except where 10′ is allowable on gable ends
- Trusses: 30′ Attic Trusses, 2′ on center, snow load by code and design
- Roof Insulation: Double Bubble Vapor Barrier
Openings & Access:
- ( 1 ) 9′ W x 8′ H Carriage House Short Panel Insulated
- 15″ track
- Placement: gable
- Lights: 2
- Color: White
- ( 2 ) Overhead door insert “Stockton”
- ( 1 ) Entry Door 3068 FRAME OUT ONLY
- ( 5 ) Window 3W 4H Single Hung Insulated White with Grids & Screen
- ( 1 ) Dutch Corners
Overhang Details:
- Eaves 1: OH 1′
- Eaves 2: Flush
- Gables 1: OH 1′
- Gables 2: OH 1′
- Soffit Material: Vinyl
- Gutter Length: 64 Feet
- Downspout: 5K
Additional Features:
- Attic Floor 3/4″ T&G
- ( 1 ) Stairs 8′ to 10′ high
- 30 ft, Universal Ridge Vent
- ( 1 ) 36″ Cupola w/ windows & flashing,
- Roof Color: Black
- Center Color: White
- Base Color: Black
- ( 1 ) 30″ MWI Buck Weathervane
- 2 x 6 Skirtboard .60 Treated with barrier tape
- Engineered Sealed Blueprints
- Lean-to Eave #2
- 10′ W x 30′ L x 10′ 4″ H
- Pitch 2/12 Roofing: 27 Gauge Frontier Panel
- Eave: OH 1′
- Gable 1: OH 1′
- Gable 2: OH 1′
- Pole Spacing on lean-to will be 10′ on-center
- Attic trusses to be 8/12 Pitch
- ( 1 ) window to be installed in Gable 1 truss
- ( 1 ) window to be installed in Gable 2 truss.
- Windows in garage door to be one panel down from top.
- All posts to be Glu Lams
Types of Buildings We Construct
Inspired by this build? Pioneer specializes in post-frame construction for nearly every application:
- Agricultural Pole Barns: Designed for livestock, equipment, and storage
- Residential Pole Garages: Like this featured build, perfect for everyday use
- Commercial Pole Buildings: Scalable layouts for growing businesses
- Event Barns & Pavilions: Seasonal venues for weddings or gatherings
- Recreational Buildings: Cabins, gyms, and creative hobby spaces
- Equestrian Barns: Functional, horse-ready layouts
- Specialty Pole Barns: One-of-a-kind designs built to fit your property
- Barndominiums: Rustic-meets-modern homes with efficient layouts
We proudly serve customers throughout Pennsylvania, New Jersey, New York, Delaware, Maryland, West Virginia, and Virginia, providing reliable, locally tailored service from the ground up.
Frequently Asked Questions
1. What is the 800 30x30x10 Garage in square feet?
The total area is approximately 900 square feet of enclosed space
2. Do I need a permit to build this garage?
Yes, building permits are required in New Jersey townships before construction begins.
3. What maintenance is required over time?
Routine cleaning, occasional fastener checks, and gutter maintenance are recommended for long-term performance.
4. Can I expand this building in the future?
Yes, Post Frame structures like this Garage With Lean-To can be expanded or modified as needed.
5. How many garage doors does this building have?
The structure includes one overhead garage door.
6. What kind of trusses are used in this building?
This garage uses 30-foot Attic Trusses, providing open space and dependable roof support.
Pricing & Financing Options
Curious about the cost of the 800 30x30x10? Pricing depends on features, location, and scope; our team will provide a personalized quote based on your vision. We also offer flexible Financing Options so you can get started without compromising on design or quality.
Call us at 1-888-448-2505 Ext. 136 or Request Your Free Quote today to take the next step.
Connect With Us
Follow Pioneer Pole Buildings on Instagram, Facebook, and LinkedIn to see more featured builds like this one, get inspired by real projects, and learn from our expert tips and behind-the-scenes content. Whether you’re a homeowner, builder, or curious observer, there’s something for everyone in our growing digital showcase.
Instagram & Facebook
#PoleBarnGarage #BoardAndBattenGarage #AtticTrussGarage #NewJerseyPostFrame #BuildingOfTheWeek
X (Twitter)
#PostFrameBuilding #GarageIdeas #AtticTrussGarage #BuildingOfTheWeek
LinkedIn
#BuildingOfTheWeek #ResidentialGarage #PostFrameDesign #BoardAndBatten #PoleBarnBuild
Final Thought
The 800 30x30x10 New Jersey Post Frame Garage blends natural aesthetics with exceptional strength. Its Board And Batten Siding and Black Metal Roof create a warm, rustic tone, while the Attic Truss System provides valuable extra space for storage or a loft. With its Pole Barn design and precise engineering, this garage meets local snow load requirements and demonstrates the quality craftsmanship Pioneer is known for. Whether it’s built for vehicle protection, workshop use, or property enhancement, this New Jersey Pole Barn Garage represents reliability and purpose-driven design across the Mid-Atlantic region.
Ready to get started? Explore our full range of options and Request Your Free Quote. We’re here to build what matters most to you.




