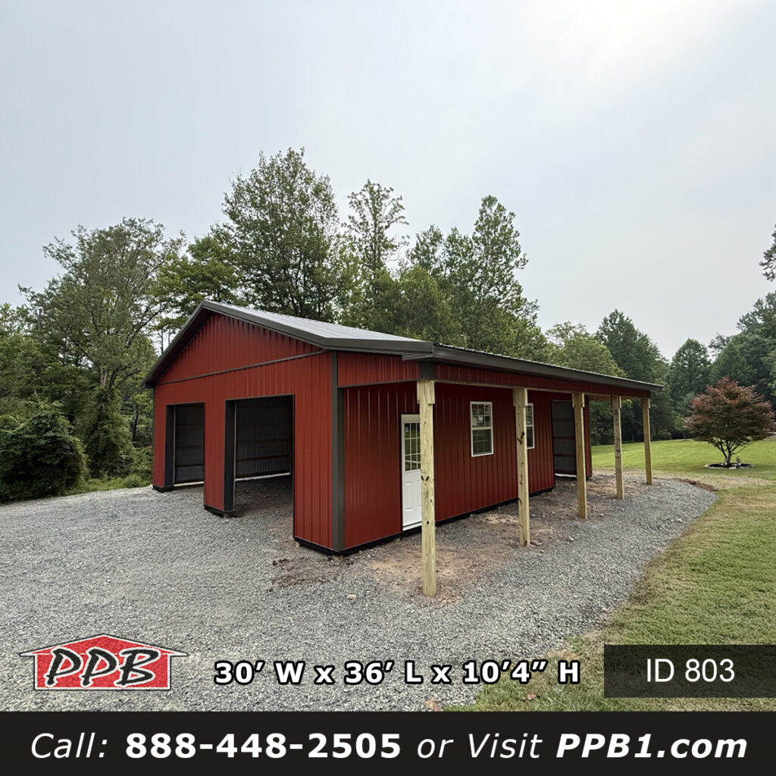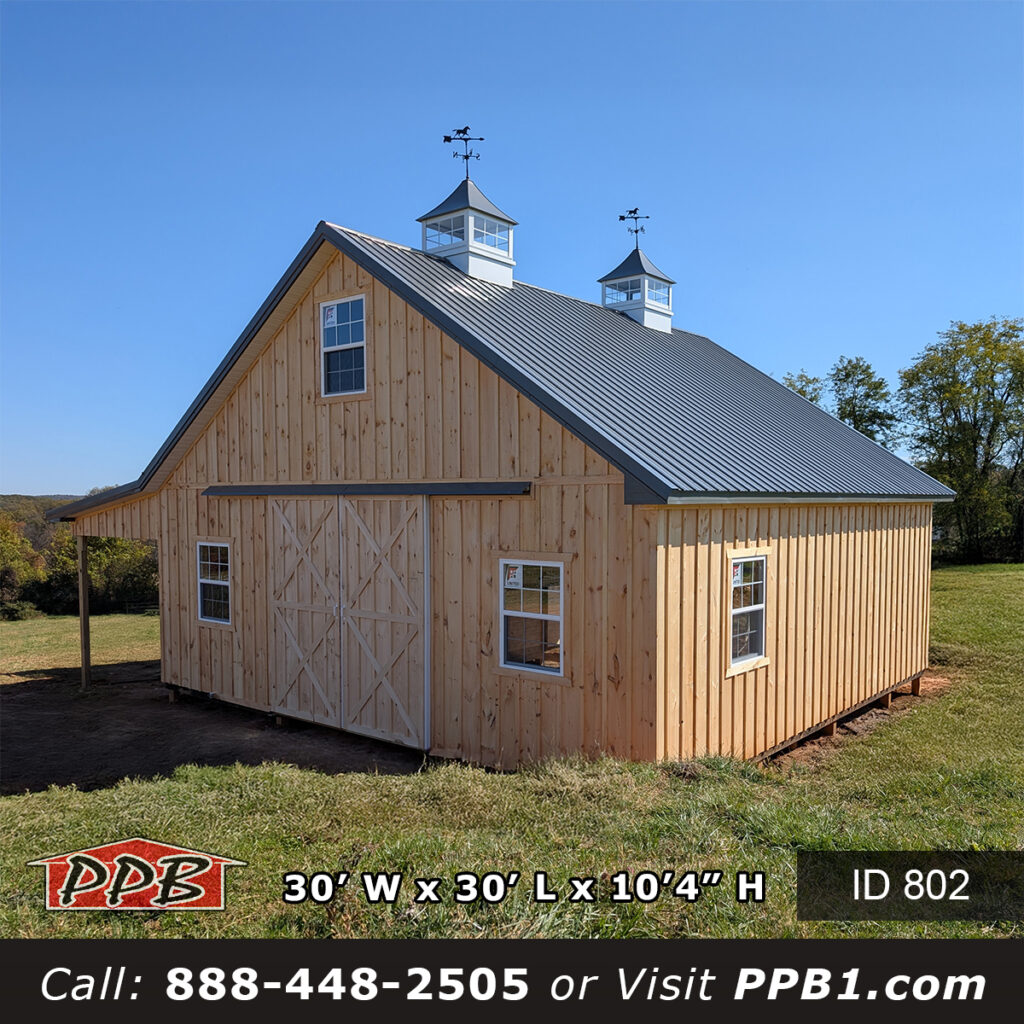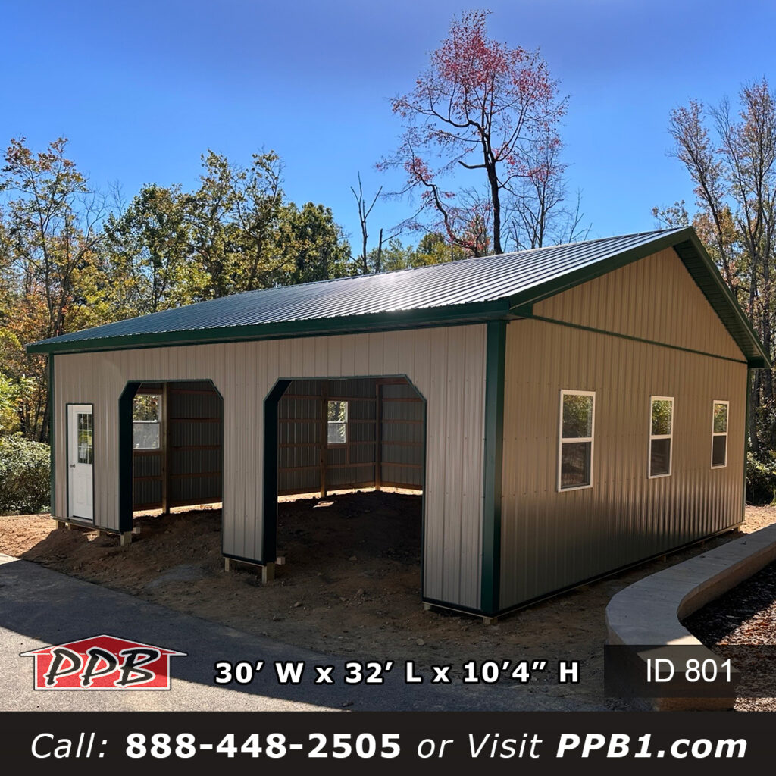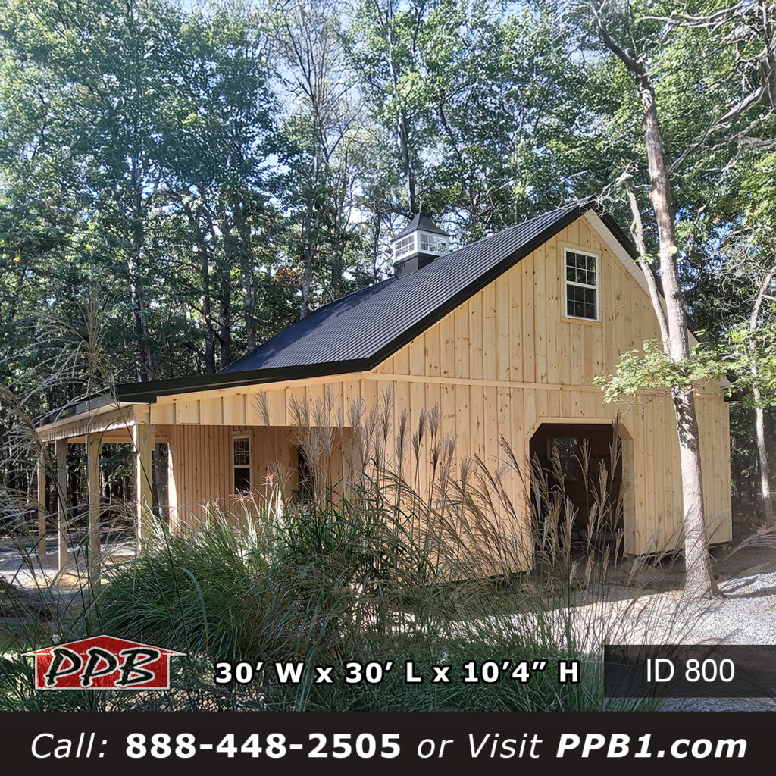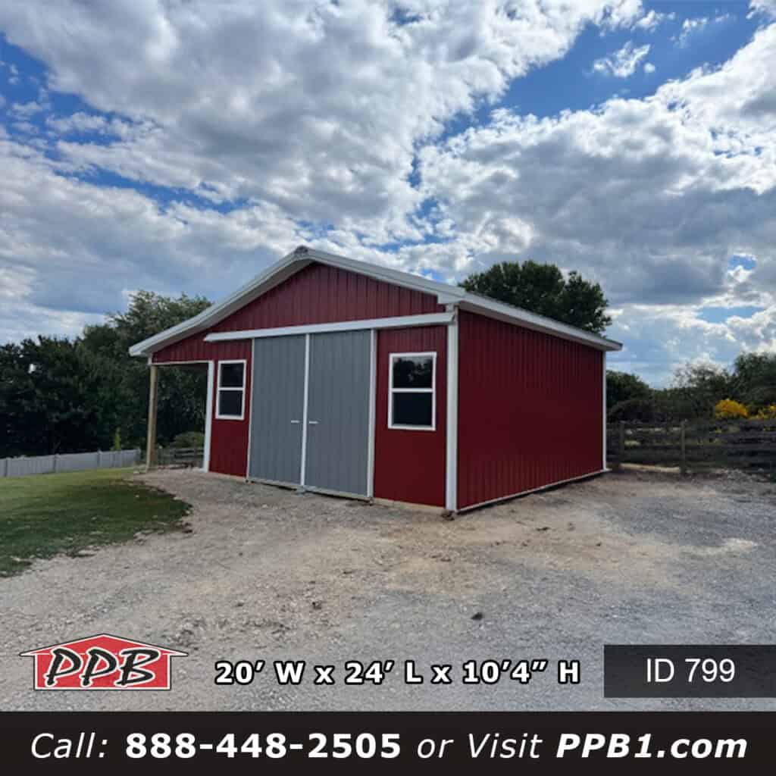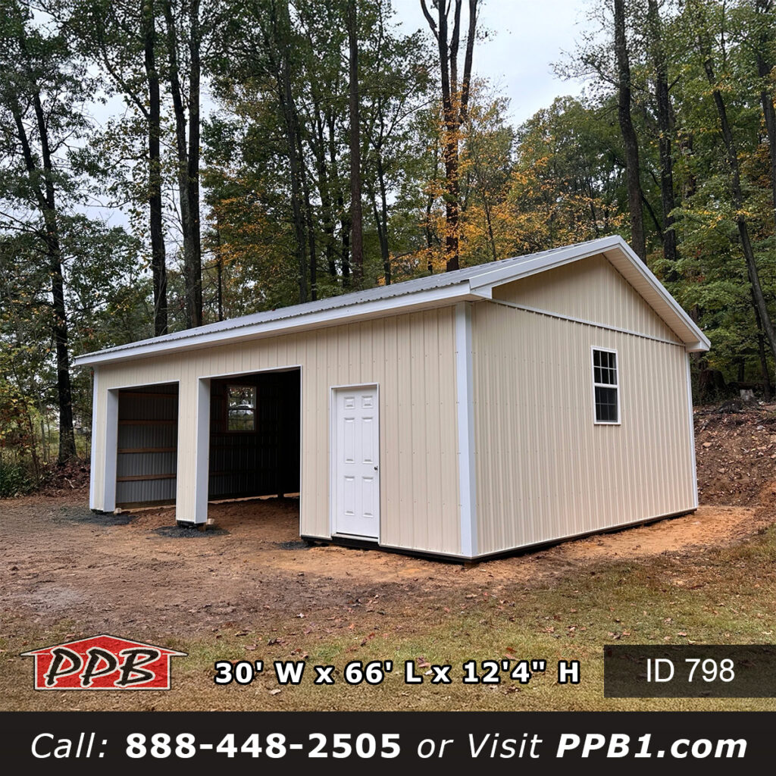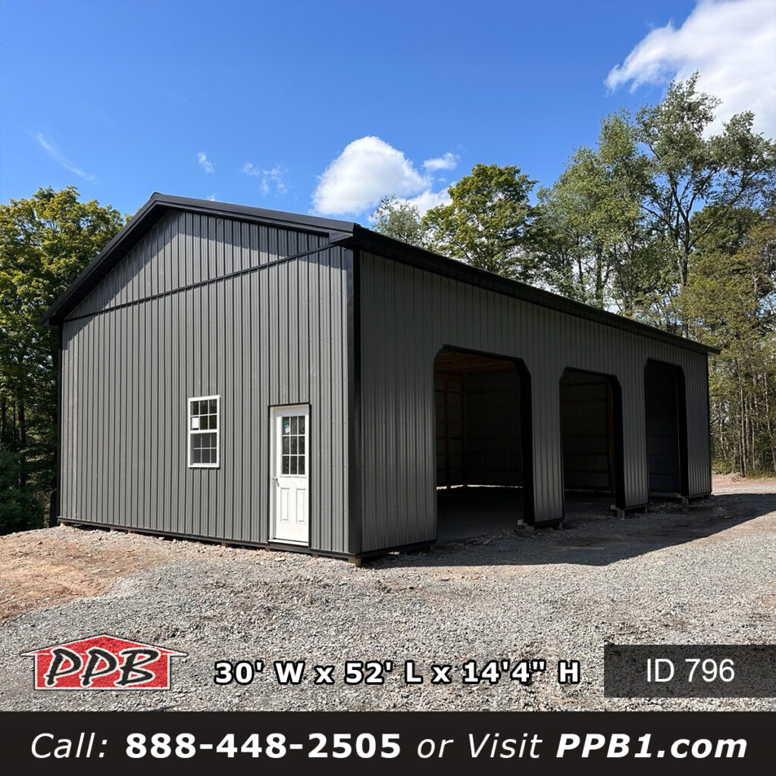804 (20’Wx24’Lx10’H)
804 20x24x10 New Jersey Garage The 804 20x24x10 New Jersey Garage is a compact and functional Post Frame Garage built for everyday use. Featuring a clean Gray Garage exterior with a Slate Roof and crisp White trim, this building brings simplicity and performance together. Its Single Door Garage layout includes a 12×9 insulated overhead door, […]


