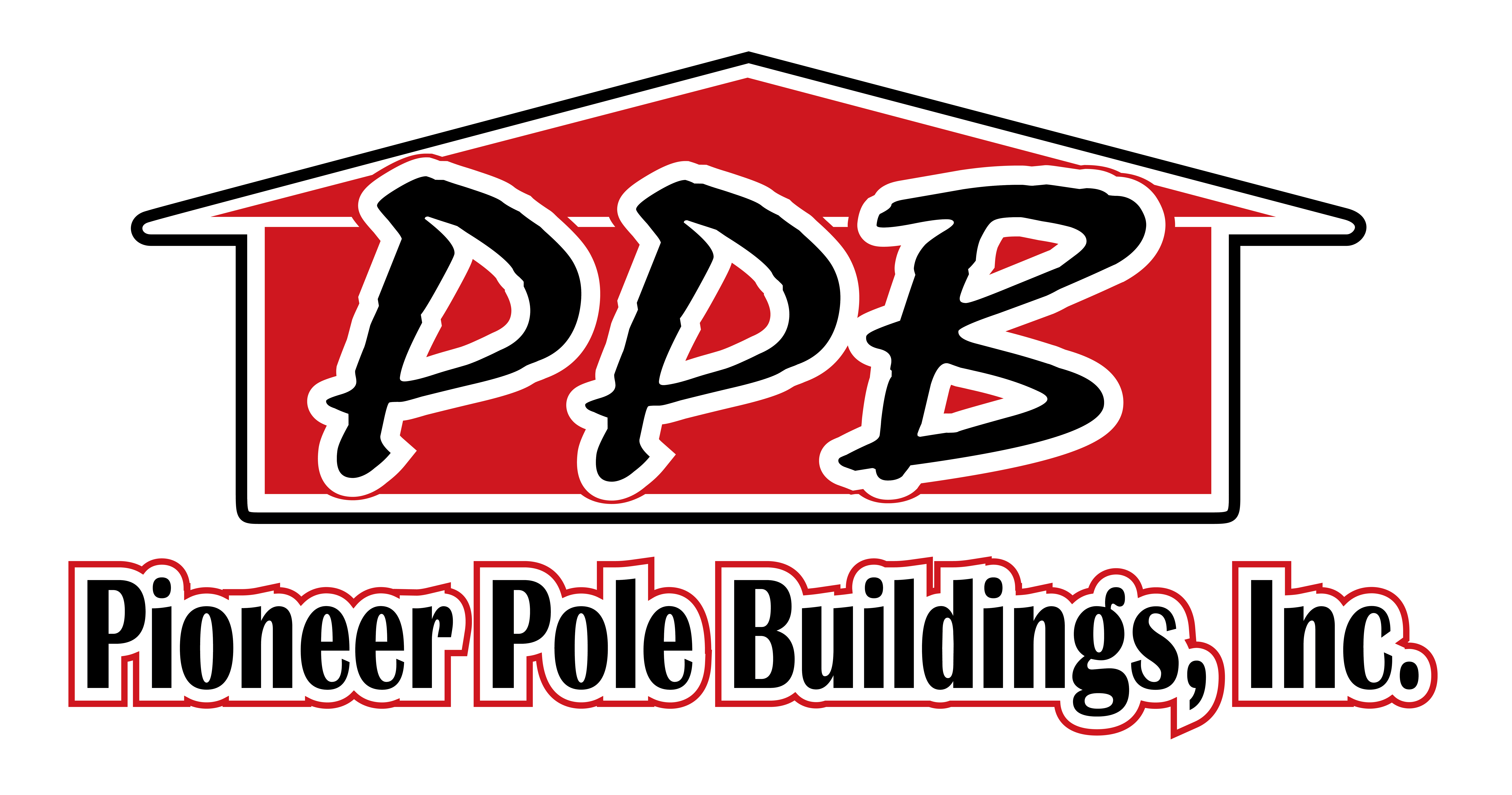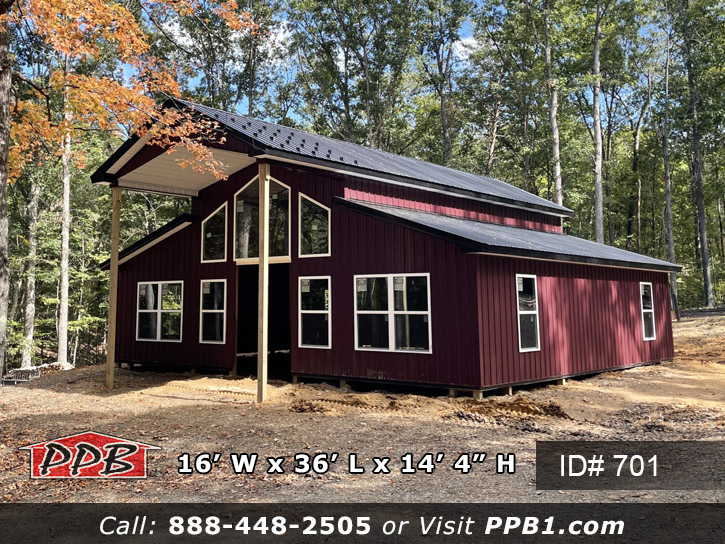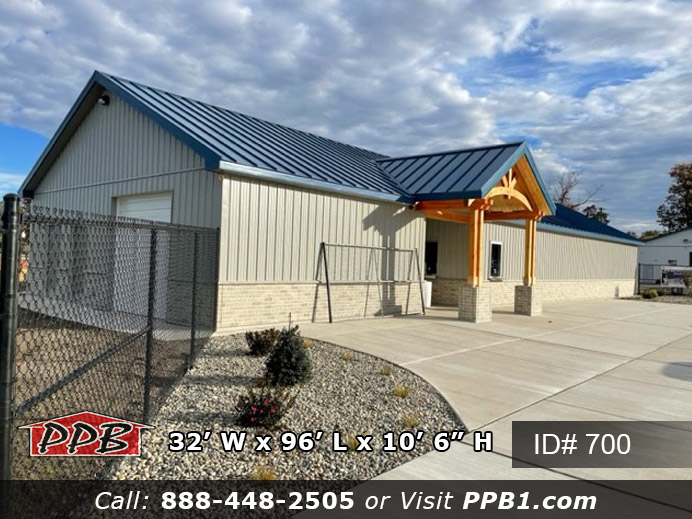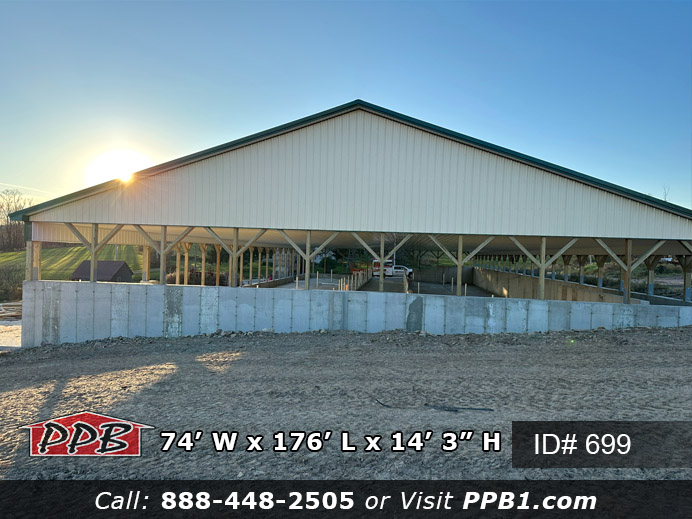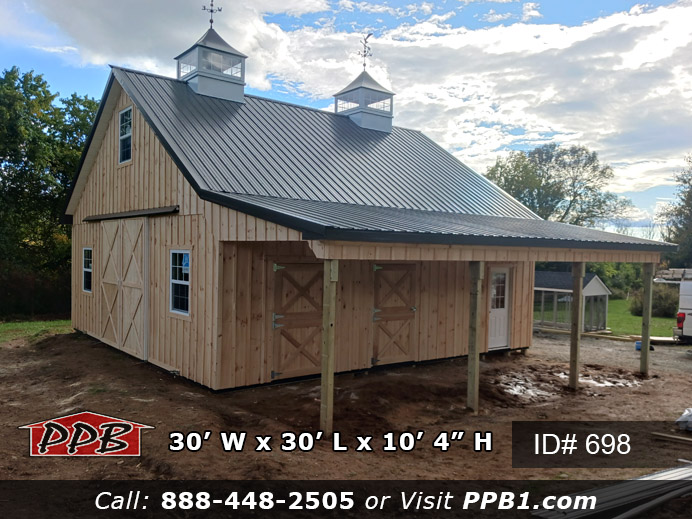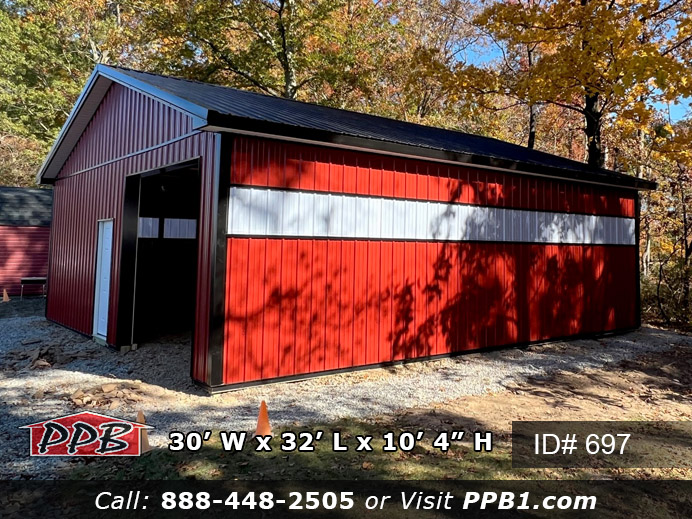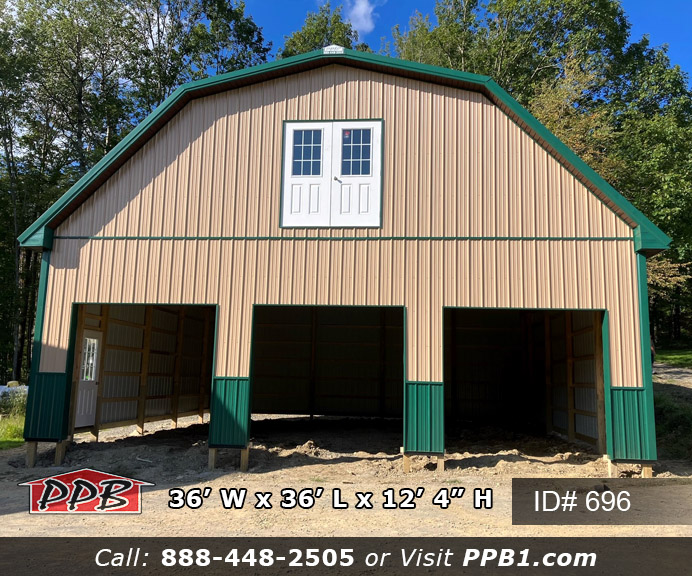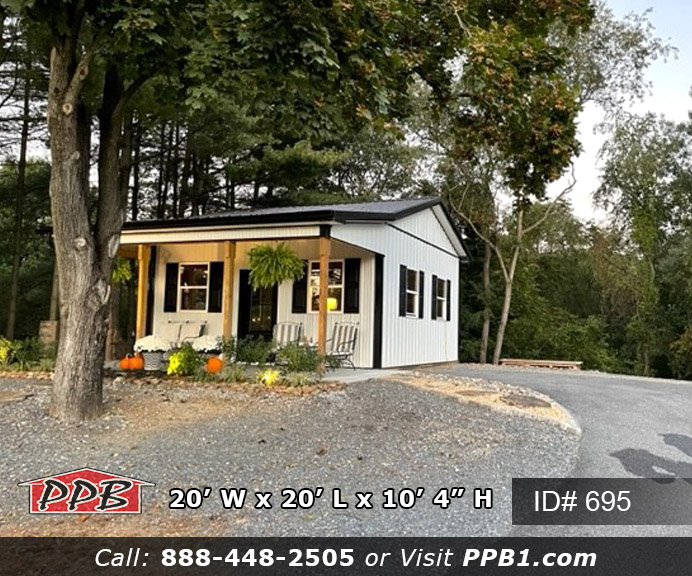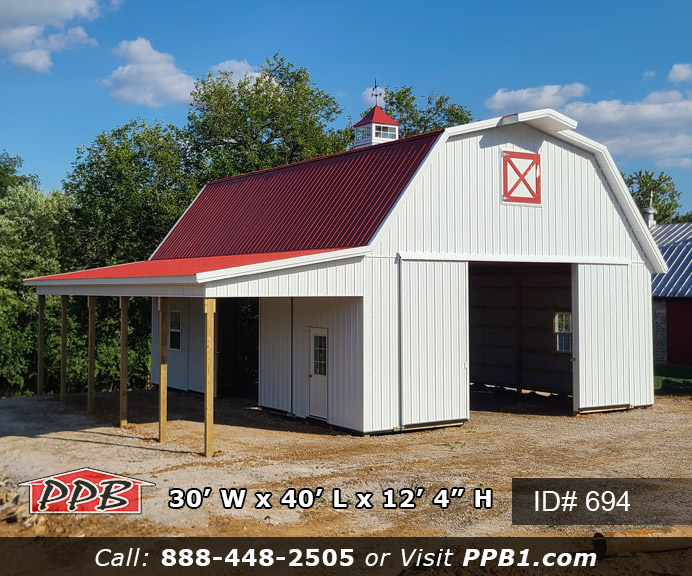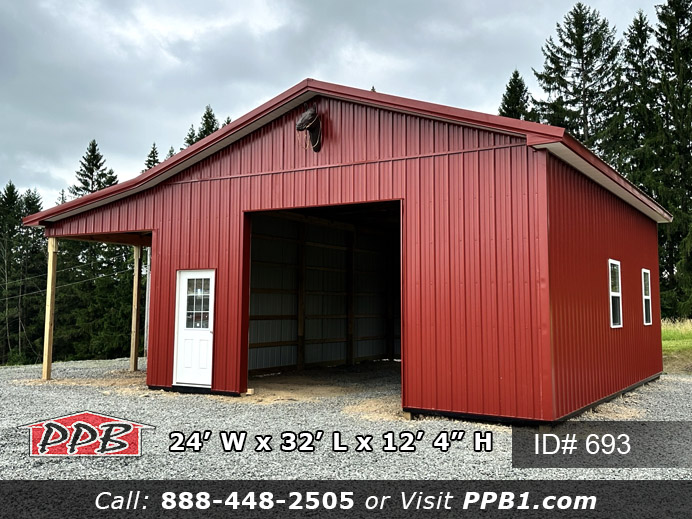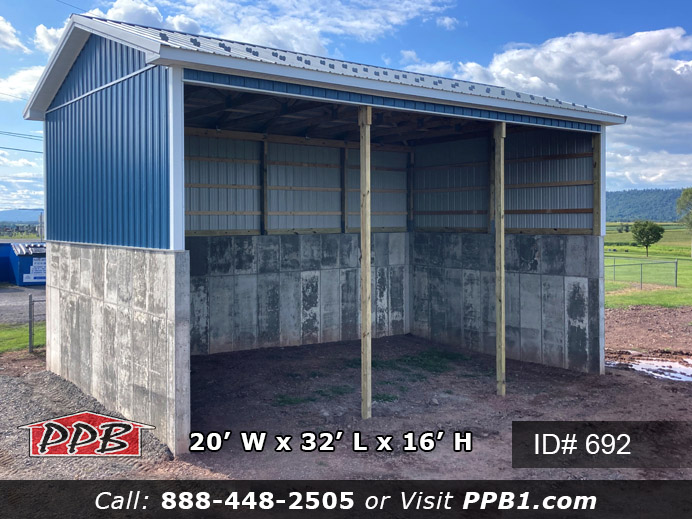701 – Barndominium with Porch
Barndominium with Porch Overview So this barndominium with porch we built in the past. Altogether, for construction costs and any questions, please contact the sales department. Basically, below is a breakdown of information on building ID # 701 – Barndominium with Porch. Finally, contact us for more details and a free quote on your pole […]
701 – Barndominium with Porch Read More »
